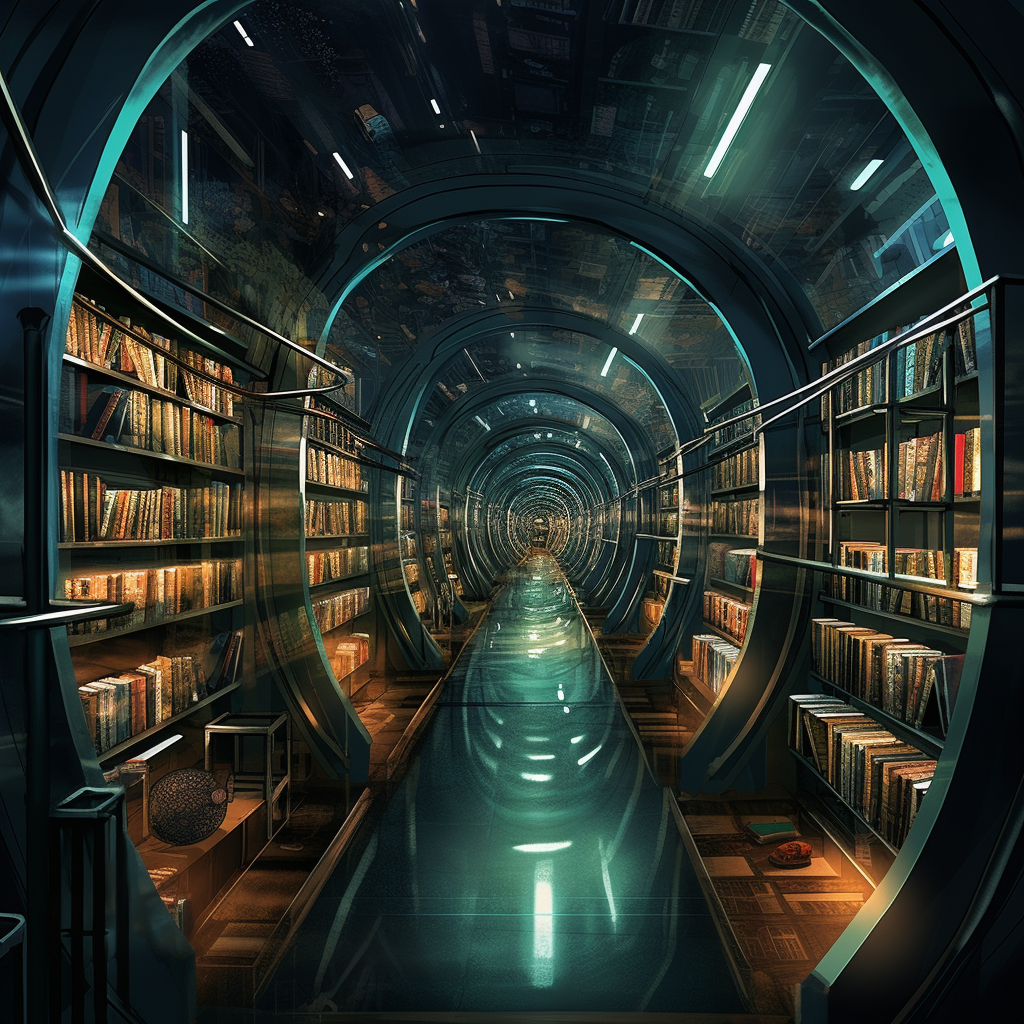Esmaur Tüysüz with non-architect guest Mohamed Kaschmar
We often focus on the fact that the spatial concept has only a physical meaning for us. However, the creation of this physical perception does not happen by chance. Imagination and intuition play a mayor role in this, even if we do not realize or pay attention to them in normal life.
Our body is not just a physical structure consisting of organs. We have ears to hear, nose to smell, eyes to see, mouth to taste, skin to feel. And while the senses sometimes make us feel the warmth of a place, sometimes we go back in time with an odour. Sometimes with a sound we go to another memory in our subconscious, and thus we find ourselves in the space created by our mind. In fact, this manipulation is always present when creating space.
In the second part of our experiment with the non-architect, we understand the connection. Everyone’s feelings, experiences, thoughts are different even if the environment is the same. As architects, we should not forget this.
Perception is actually a game of our mind. Everyone’s perception is different. What their senses make them feel deep down is different, and our task as architects is to think, analyse and design these spaces.
A visit to the Saxon State and University Library S.L.U.B. in Dresden, built in 2002 by Ortner & Ortner…
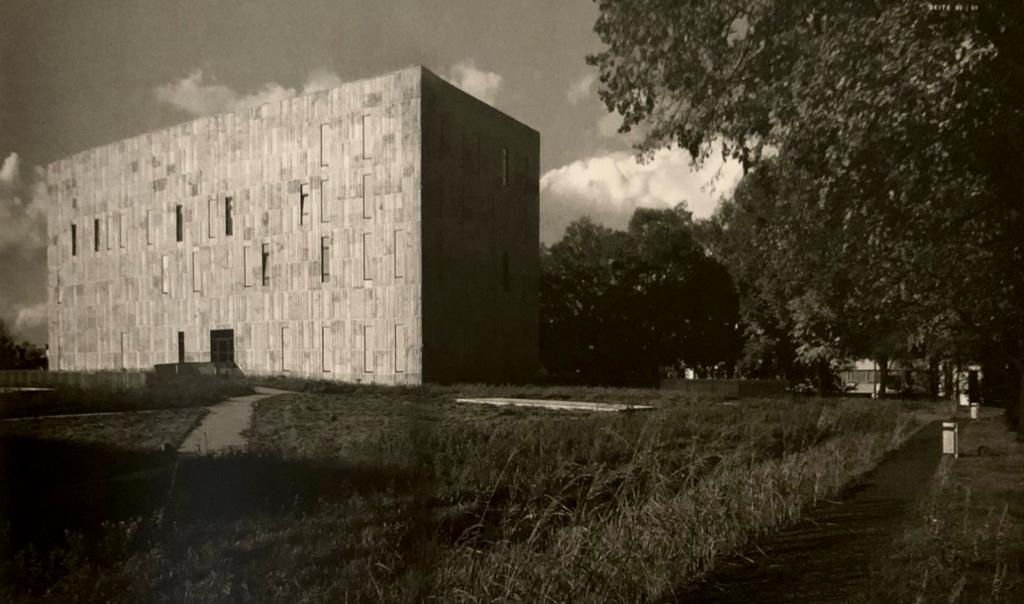
WHAT
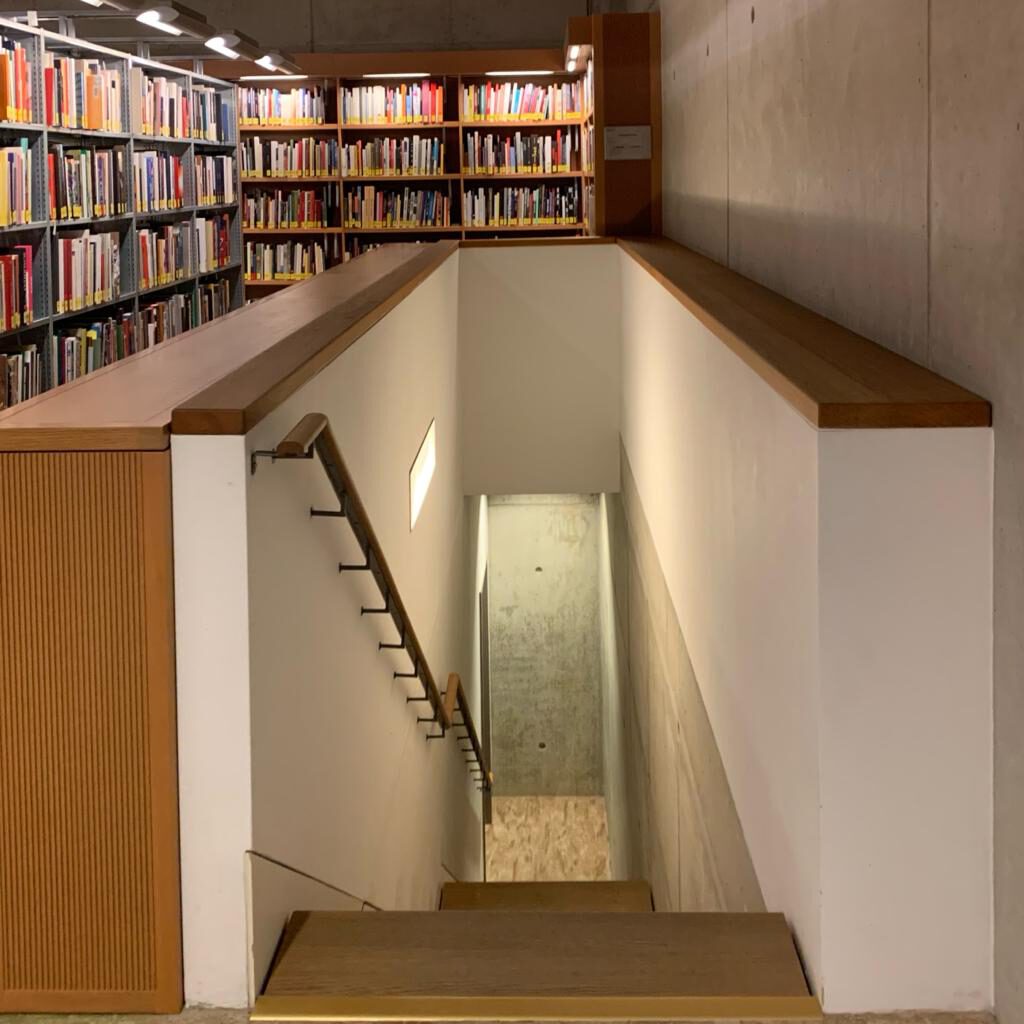
CURIOSITY
I was instantly attracted. I was curious. What is this? Is it tunnel, passage, gateway, corridor… To another room, to another place, to another universe. It’s always intriguing for me. I want to see what’s on the other side of the portal, whether it’s books or working people or another world. I want to head there right now.
HOW
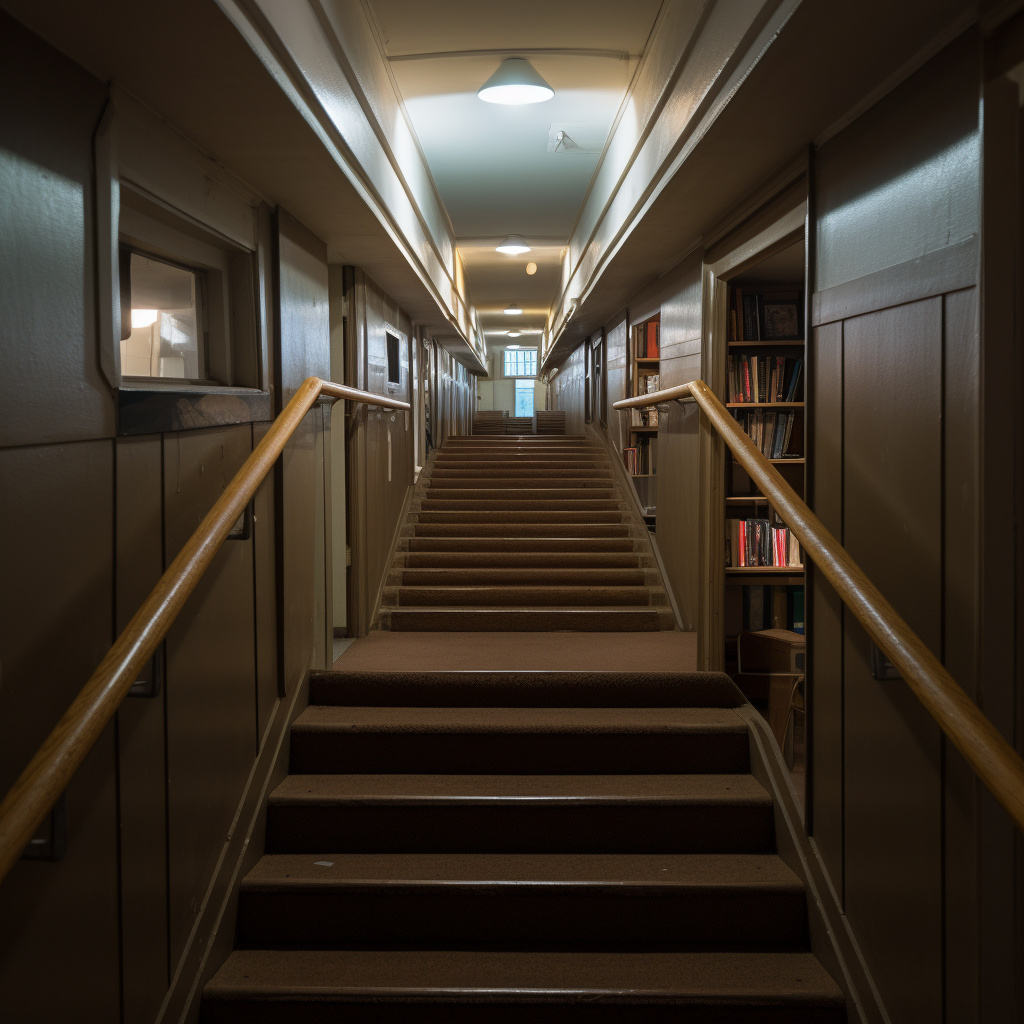
PROCESSIVE
I was walking straight ahead in the library, when I suddenly came across this interesting opening that gave me the feeling of a door to another universe. The feeling of following a flight of stairs and finally arriving somewhere. The interesting perspective created by the narrow corridor. The lighting supports this concept of process. I feel as if I have to follow the path step by step downwards by touching the railings, as if they could lead me safely to the other side. The natural white colour of the surrounding materials gives me even more confidence. Instead of narrowing me down, this narrow corridor also calms me with its warm wood colour. At the end of each step, I am even more curious. A design that makes you wonder about the end of the road.
WHY
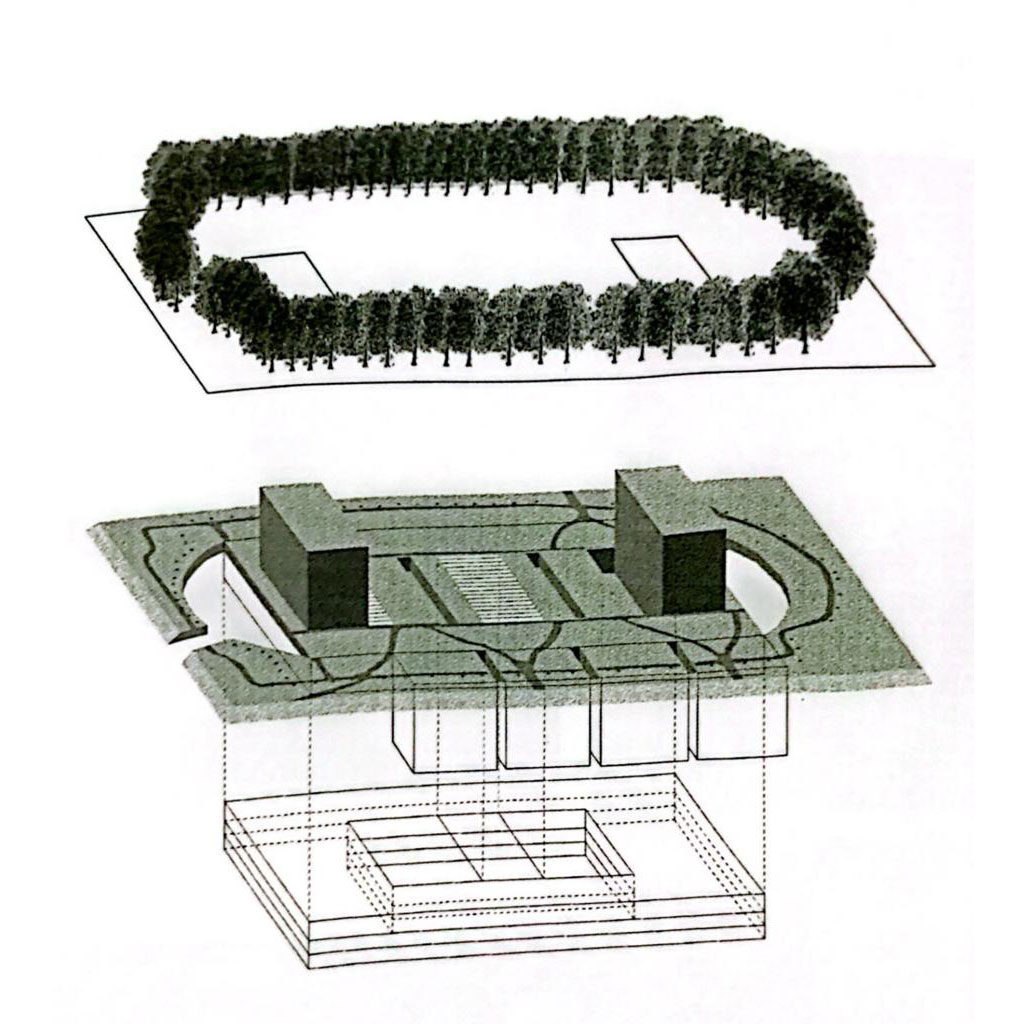
UNDERGROUND
Having been the victim of some decidedly dodgy post-war, pre-fab developments, the Saxon capital is somewhat touchy about large contemporary architectural statements. Therefore, when Ortner & Ortner entered the competition held by the Free State of Saxony for the commission to build the new library in 1995, they rather cunningly decided to hide their light under a large bushel: “We only won because we put the building underground,” says Manfred Ortner candidly, “all the others would have put up a gigantic klopper there.” Their design was the only one to come up with a subterranean solution. The S.L.U.B. is so large and yet hardly seems to be there – Laurids Ortner likens it to a submarine. The whole language of this building is intended to be read both
backwards into the past and forwards into the future. Despite the lack of curves, lintels, arches and ornaments, this composition is by no means a minimal one, there is too much warmth and richness in texture – too much aura: “We are nothing to do with Minimalism.
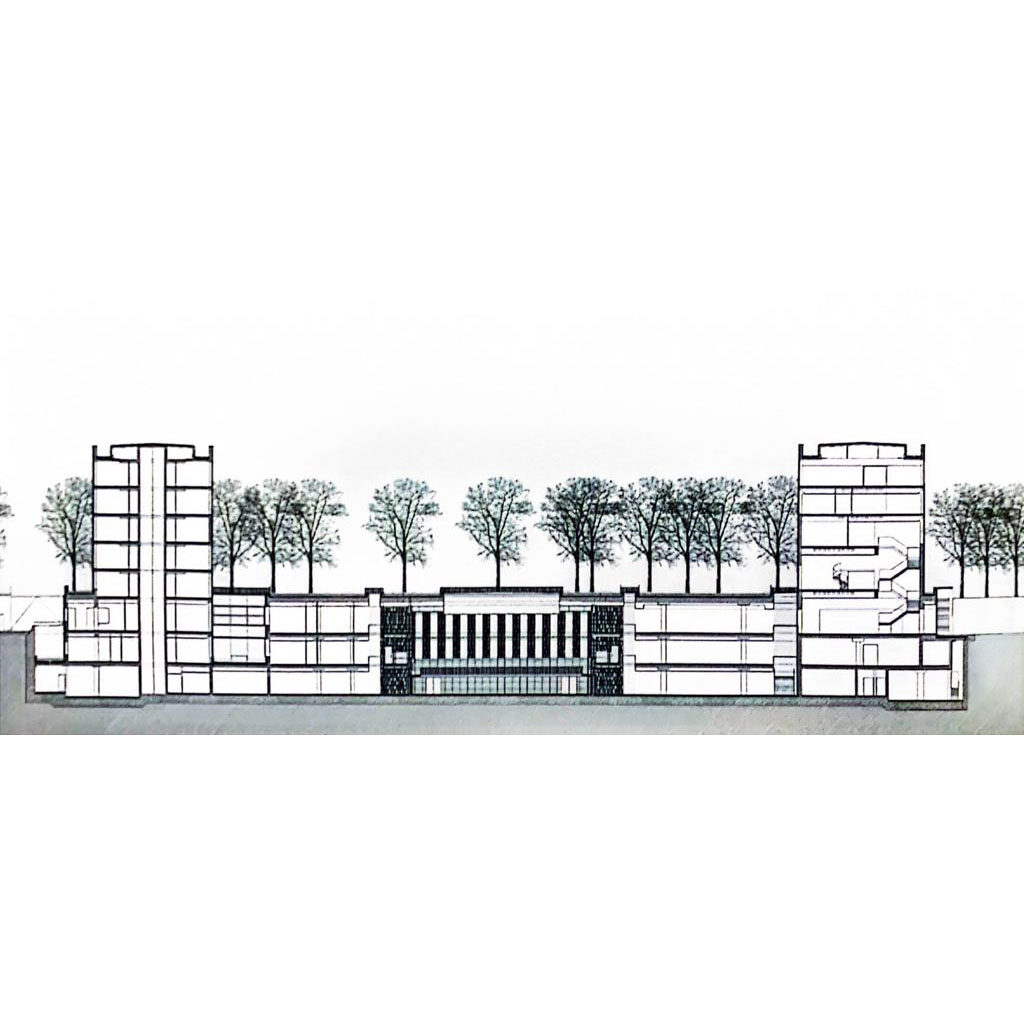
WHAT
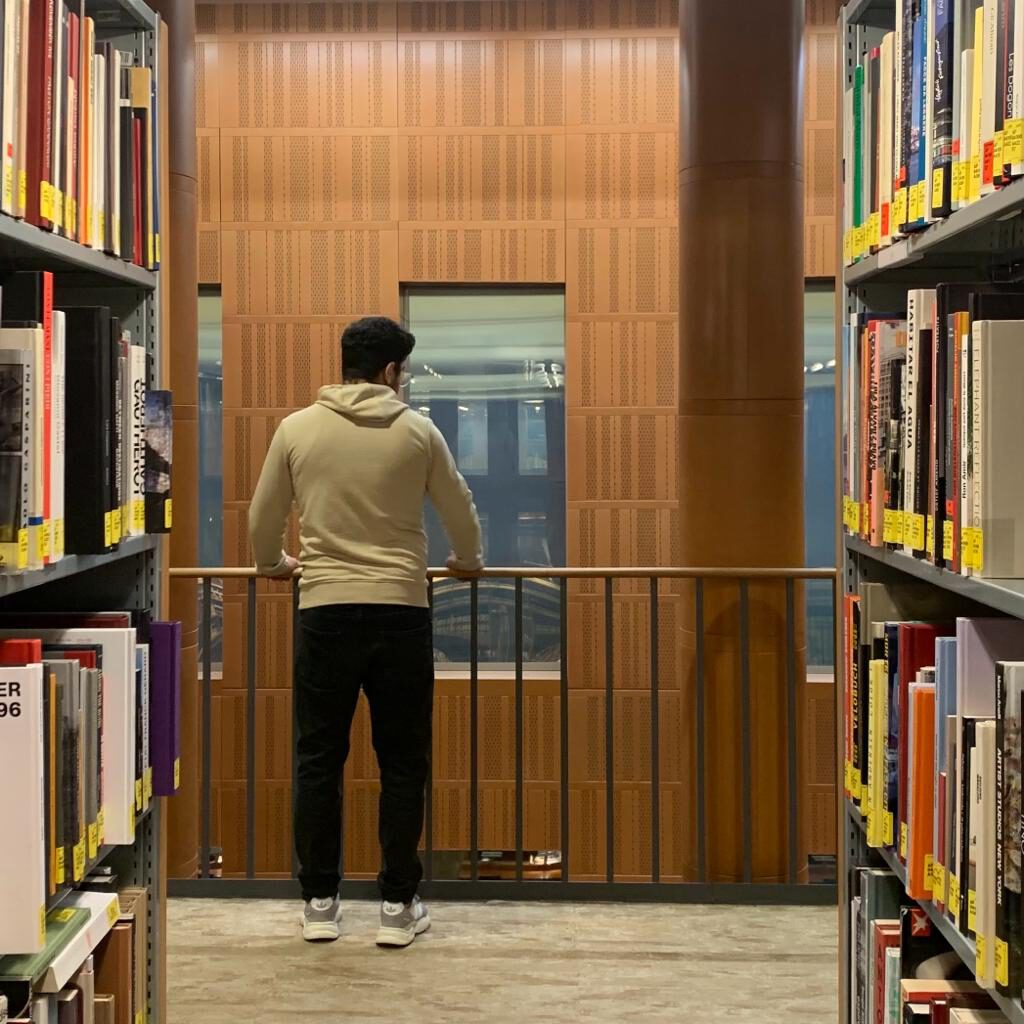
DOMINATION
I look outside the big reading room from a distance. We are the audience, they are the actors. I feel like I’m in a theater. When I look from behind railings, I feel like a divine observer. But actually I’m not Oust an observer, I feel like I’m kind of the manager here. Sense of domination. The feeling that I’m going to rule this place with me, looking proudly from a distance.
HOW
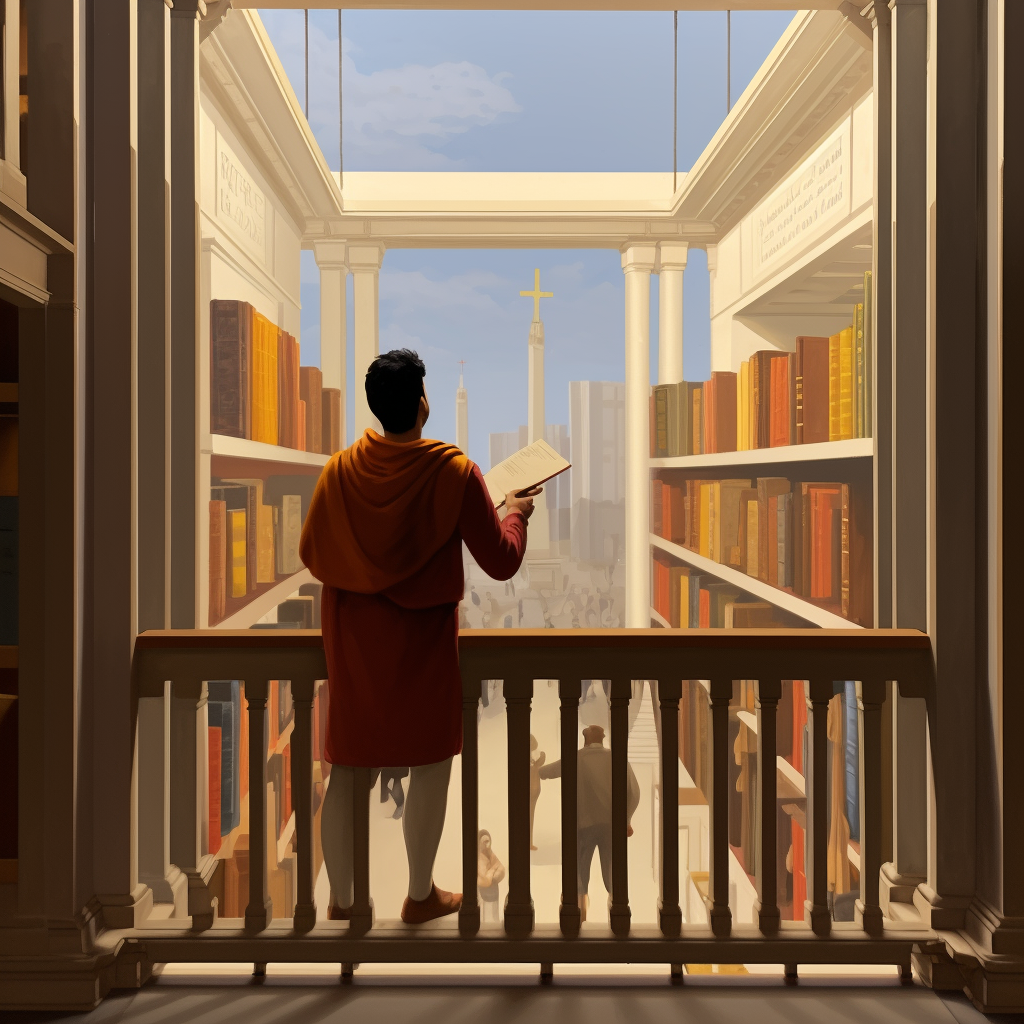
ELEVATED
Looking at the different floors from afar gives me a divine dominating perspective. I feel like a king watching the people from the balcony of his palace in ancient times. The size of the columns creates a dominant concept. I get strength by holding on to the railings. The people studying in the big hall downstairs are lower in rank than me. I am higher than them. I am superior. I watch them from afar as if watching a theatre play. The glass in between adds even more distance between us. I see them blurry.
WHY
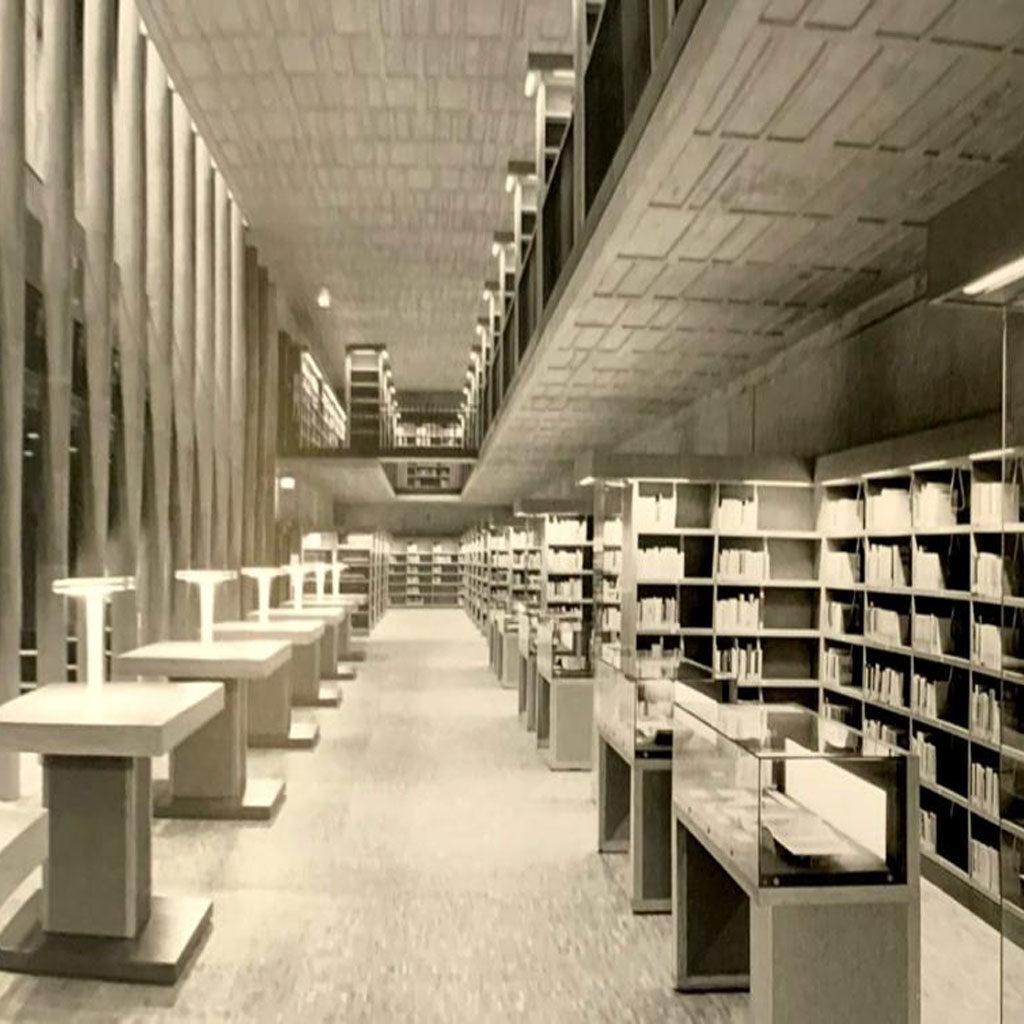
MONUMENTAL
As the white walls and horizontal planes of the entrance hall give way to the rich brown tones of vertically oriented wood panelling in the library itself, natural light filters in from an ingenious collection of skylights, roof spaces and slits. On a sunny day it pours in sharply focused shafts down through double and triple height spaces and lays an entire translucent geometry of its own over that of the galleried walkways, pillars and niches, and cascades in shimmering curtains over balconies, illuminating kilometres of continuous shelving. The proportions lend an ancient note but there is nothing pastiche, theatrical or even nostalgic about. Repetition, a typical feature in Ortner & Ortner’s repertoire, is used to good effect in the S.L.U.B. library, enhancing the monumental scale, yet relieving the austerity of the regular symmetry. The windows, bookcases, benches, archways and one thousand individual work stations are all arranged in sets of multiples that seem to go on and on.
WHAT
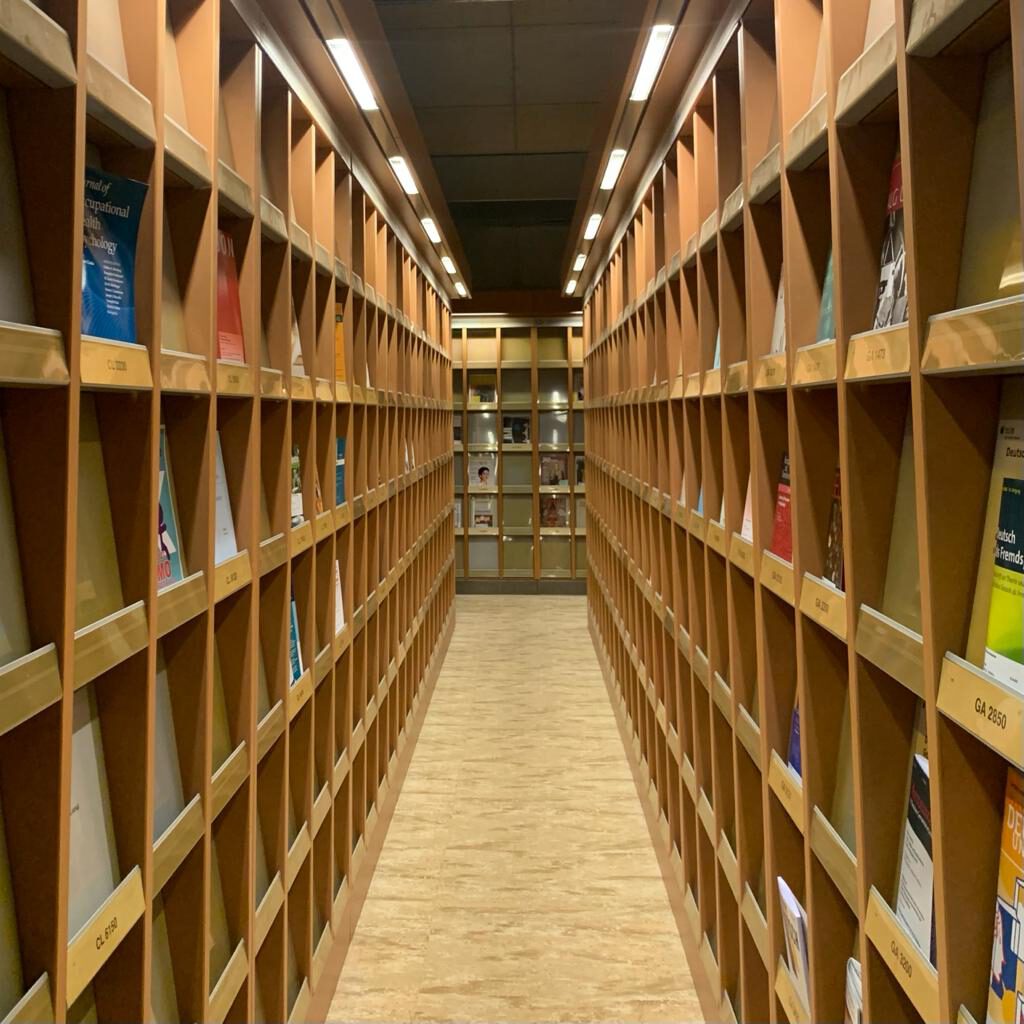
TRAPPED
Inhale, exhale… I feel like I’m trapped in a box. I can’t move but I want to escape. The shelves seem to be closing in on me. I don’t want to read or choose books here, they suffocate me. There are no openings. No windows. No air. Claustrophobia. The stifling hot air takes me over. Everything is too narrow. Even the lights give me a headache and I just want to escape.
HOW
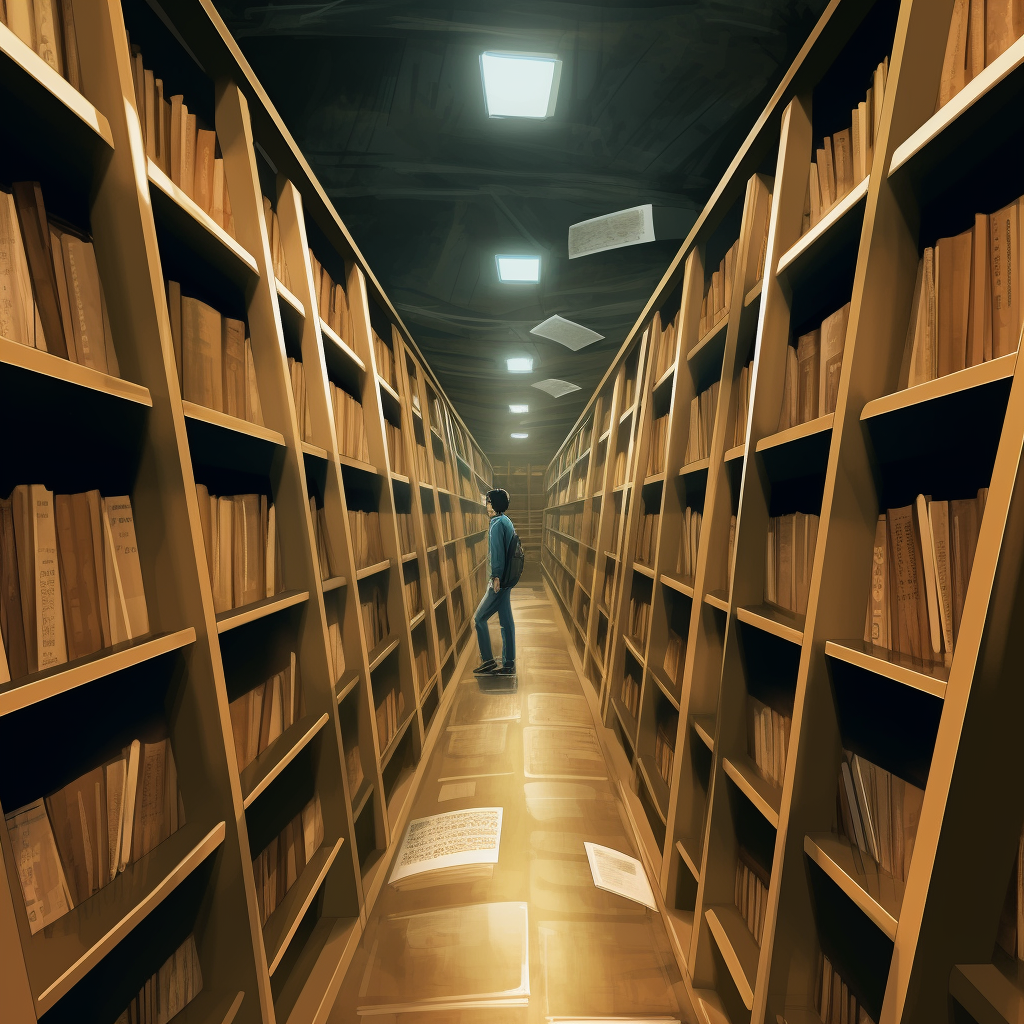
LIMITED
An underground library with narrow passages, minimal natural light as an overhead light transmission and artificial lighting inside, creating a claustrophobic effect. The lack of air and light creates an atmosphere reminiscent of a submarine. It is as if we are in a tank. Bookshelves lining both sides of the narrow paths, making it difficult to navigate due to the restricted space. Paths are too narrow even for human. The library with an ambiance like a submarine travelling in the depths of the sea.
WHY
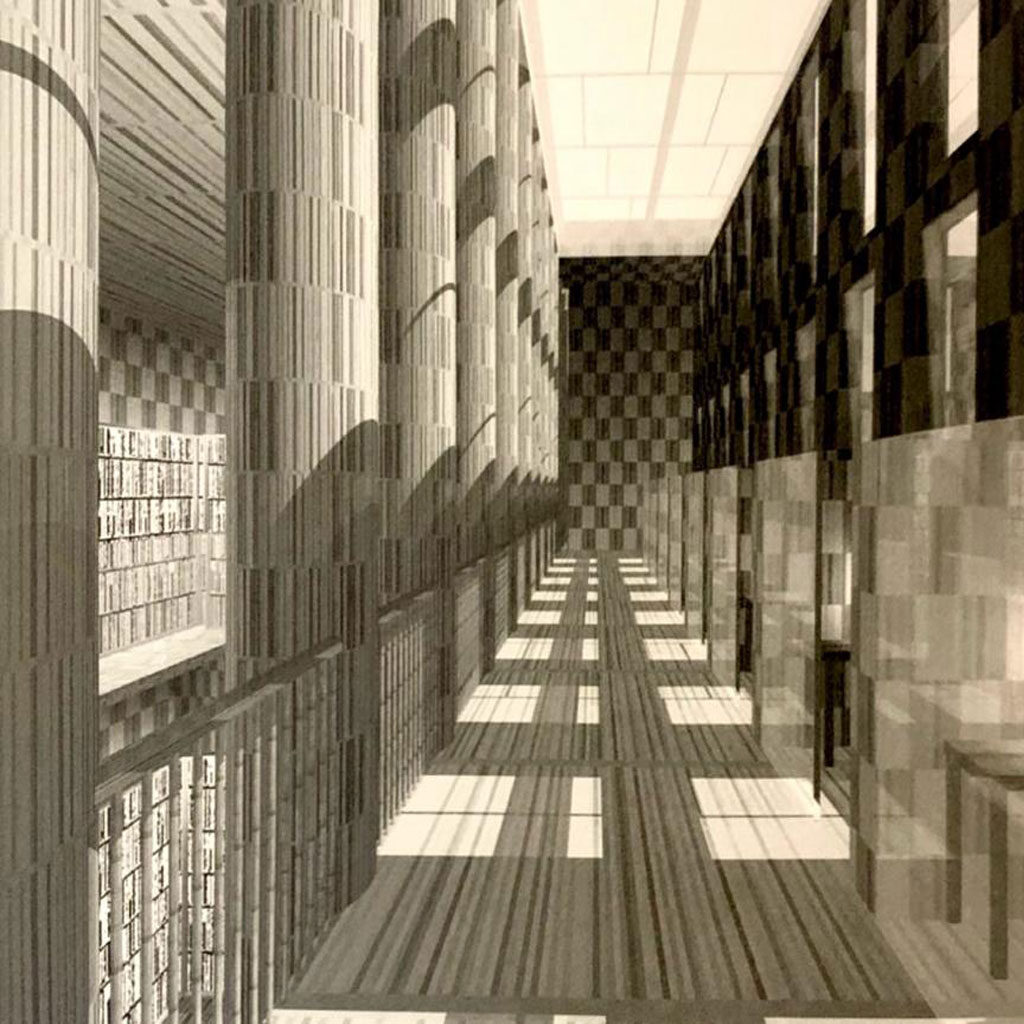
ANCIENT FOREST
Repetition also features in the aforementioned striped book-spine ornamentation that provides texture to the various surfaces. This relatively simple pattern varies according to location or surface but is continuous throughout the fabric of the building, both inside and out, from the walls to the parquet floors, thick carpets and even the intervals of the windows. It is a symbolic feature that the architects used in their Museums Quartier buildings in Vienna and here – with the emphasis being that books are the very fabric of the building – to great effect. Being underground, the entire focus of the S.L.U.B. building is introspective. Since the majority of the structure has no visible exterior it has few external constraints and the architects have concentrated on pulling the visitor inwards towards the heart of the library. Here again, it is their clever orchestration of daylight from above that results in the impressive mise en scene of the central chamber. Here we come upon a majestic reading room which appears through the veils of light like a clearing in an ancient forest.
There is a temptation to make the analogy with a temple here – a temple to learning. But that would imply subordination to a higher power and this is a democratic space, one where anyone can sit and extract power in the form of knowledge from the vast depot that surrounds them. The natural light is replaced by artificial light and the building reveals itself to be a complex and carefully regulated machine. It brings back analogy with a submarine – although all the high-tech points to something rather closer to a spaceship. The machinery that keeps the library, its contents and its occupants supplied with oxygen, warmth, light and power – the organism of the building – is never completely hidden. For those that work in the S.L.U.B. or spend significant amounts of time in the library, it is as much a part of their experience as the leather seating and elegant light fittings.
The S.L.U.B. is a successful building in that it meets its mandate head on. It is a stately library that combines the warmth and comfort of a place of study with an efficient storage space and a majestic persona.
