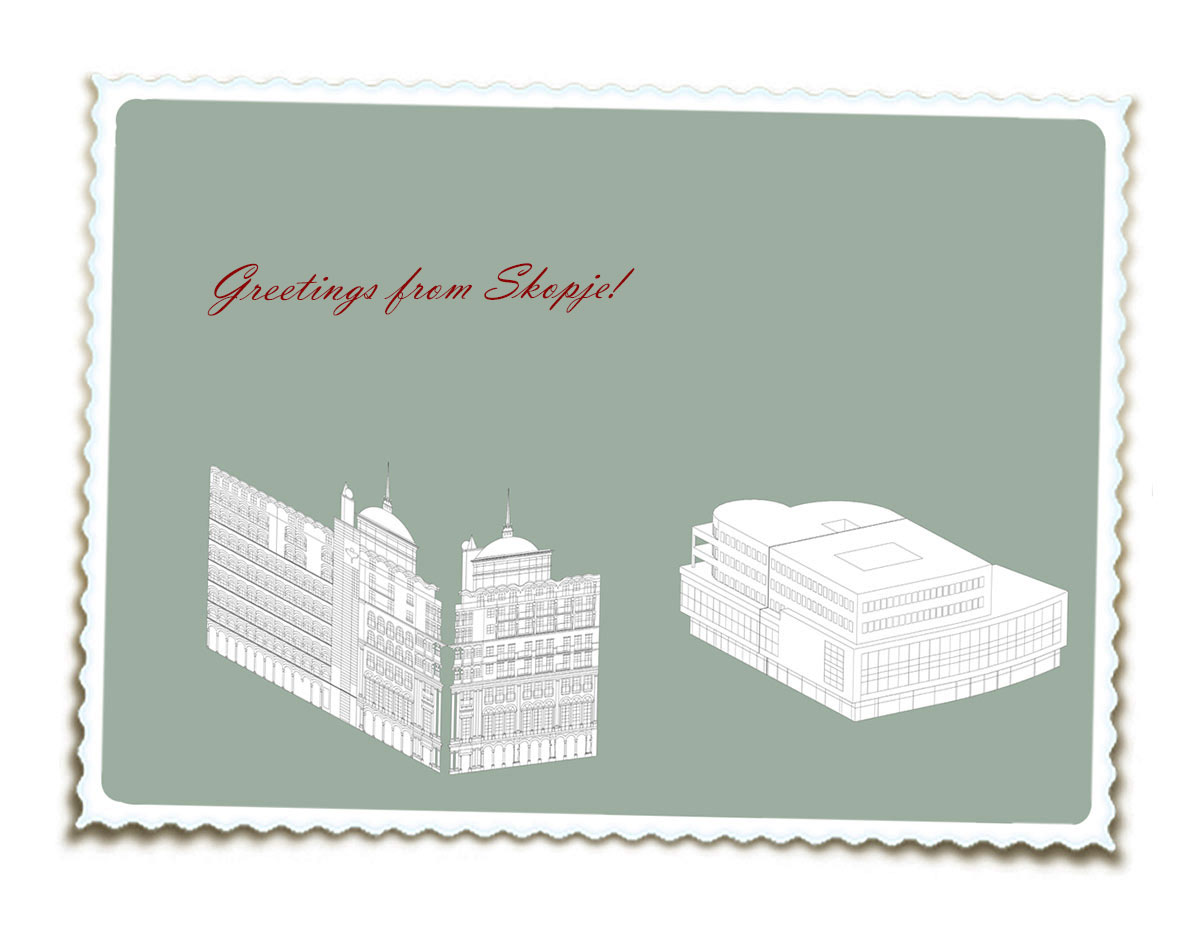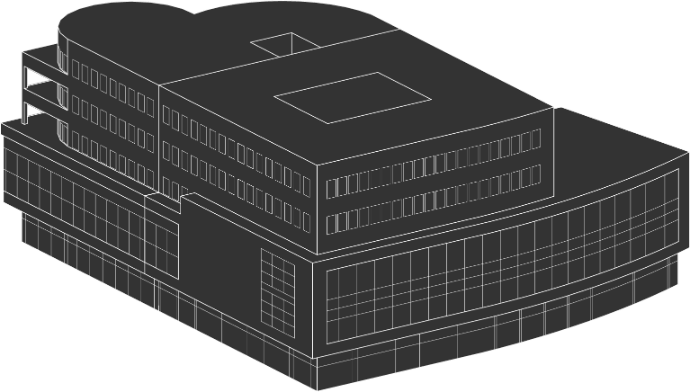Former Chamber of Commerce
Milan Zloković
1933
and
Former Department Store NA-MA
Slavo Brezovski
1958
Facade Reconstruction (ongoing)
Lazar Dimov and Nikola Stakinov
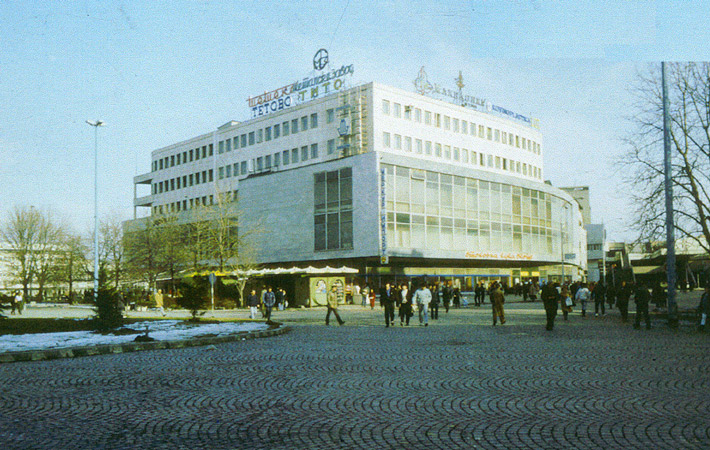
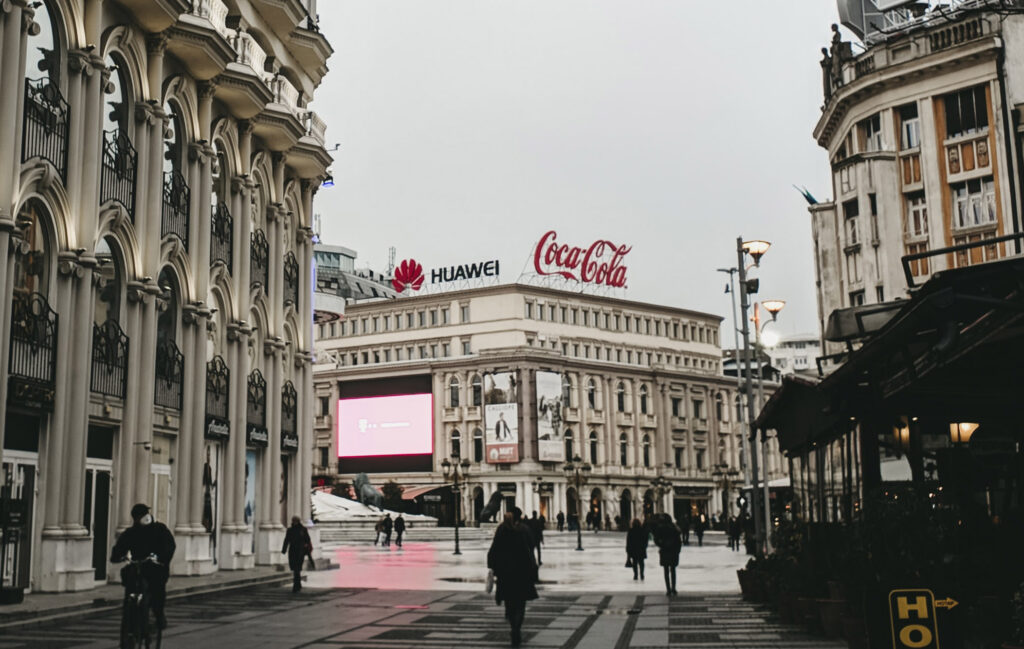
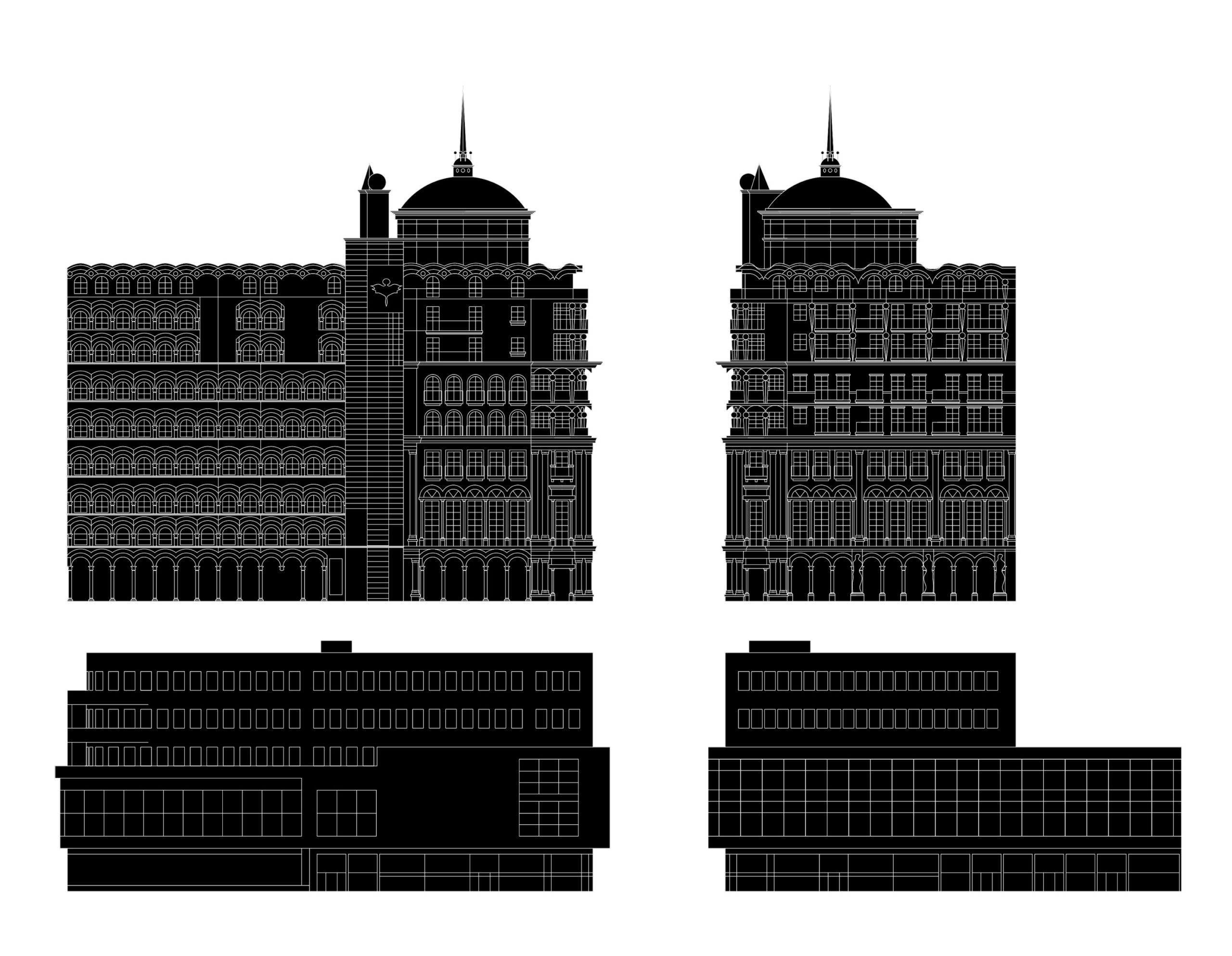
If we continue our walk through changing Skopje towards the center of the main square and face the Stone Bridge, on our right side there is а union of two buildings, the former Chamber of Commerce, today an office building and the shopping center “City Galley”, originally built as the department store “NA-MA”.
The Chamber of Commerce was built in 1933, by the architect Milan Zloković, in the first modernization period of Skopje, same as the building of the Assembly. There were two flows of production in this period, one that followed the eclectic production in Europe, which had only a few samples in Skopje and never really bloomed and one that brought eminent architects (one of them being Milan Zloković form Belgrade) who were educated in studios of famous European modernists.
The Chamber of Commerce is a modern building that comes from this second flow of production. It was built simultaneously with the National Bank building next to it (reconstructed by Skopje2014), but unlike it, the Chamber of Commerce, in its spatial structure and exterior, spoke a modern language.
The building is communicating with the main city square through its glass ground floor facade and the double height space on the first floor. Expressionist influences are visible in its semicircular volume. The facade is a composition of simple flat surfaces, freed from decoration, with its openings in a uniformed rhythm. In plan, the building is asymmetrical and it’s starting a block that closes a segment of the central square and will later on be finished with the attachment of the Department store NA-MA.
The Department store NA-MA by the acclaimed architect Slavko Brezovski was built in 1958, in the second modernization period, as the building of the electric power companies EVN and ELEM.
This building‘s main characteristics are its simplified volume and the functional open plan solution, as it is a part of the first strong trend of socialist modernization, which promoted rationality, purity of form, abstract expression etc.
With its logical organization it communicates with the public. The offering of goods is oriented towards the main square, while all the services are oriented in the back, towards the inner yard of the block. In the next two levels it is implementing a curtain wall element.
In its volume, this building shows great sensitivity towards its surroundings. It respects the heights of both of the buildings it is attached to and also, in its white facade and the rhythm of the openings, it continues the expression of the Chamber of Commerce.
“The architectural shaping of the building derives from its position, from the urban conditions for its connecting to the neighboring buildings.” – explained the architect Slavko Brezovski in 1958.
Today these two buildings are going through major modifications. Treated as a union, they are both gaining three additional levels, which given their position will also impact the square itself, and they will be wrapped with a new layer of skin in an architectural language that corresponds with the Skopje2014 project – giving the buildings an older look. This refacading along with gaining three more levels, provides a larger surface for the new older skin, emphasizes the new feature and forces their presence.
In all of the cases where the Skopje2014 project modifies existing architecture, it is a modification that makes the building look ‘older’ and changes its exterior in a different architectural language, implying that that building went through a different course of history from its original one.
The only aspect taken into consideration is the exterior appearance. Usually, no changes of the content are being made. The insides remain as they were originally designed, echoing the architectural language and programming that once corresponded with its exterior. The building’s history is being renovated and not its materiality.
To summarize, the shopping center City Gallery and the office building, which used to be the Chamber of Commerce, are both urban artefacts of Skopje, representing a union of a building form the second modernization period respectfully complementing a building of the first modernization period, both shaping the central square of the city. These urban artefacts today have been redressed so that they don’t represent those memories anymore, but become representations of an invented past.
