Raphael Gillet
“If the architecture is any good, a person who looks and listen will feels its good effects without noticing.”
– Carlos Scarpa
Architecture is about exploiting the space that we, as architects, are given to exploit. Architecture has always been about creating space, but we need to have a better understanding of it to properly exploit it. A well controlled space can be very powerful to its user and create a strong relationship, to create emotions. Spaces can lead to multiples reactions from its user depending on many factors. In this course will be explored the different parameters that can induce a sensitive reaction from its users.
This course had the purpose to explore spaces, to then understand the multiple factors that defines them. Working at first with our the most important factor, our intuitions, the feelings that will emerge will then be developed further understand different parameters, to find answers of why did we feel the way we did, using the principles What – How – Why. This exercise aims at raising more awareness in the way we perceive architecture and to develop our understanding of it. As feeling are felt by every humane, we will experience through the same parkours that we did with people having less understanding about architecture and its parameters.
A visit to the Haus Lemke in Berlin, built in 1933 by Mies van der Rohe…
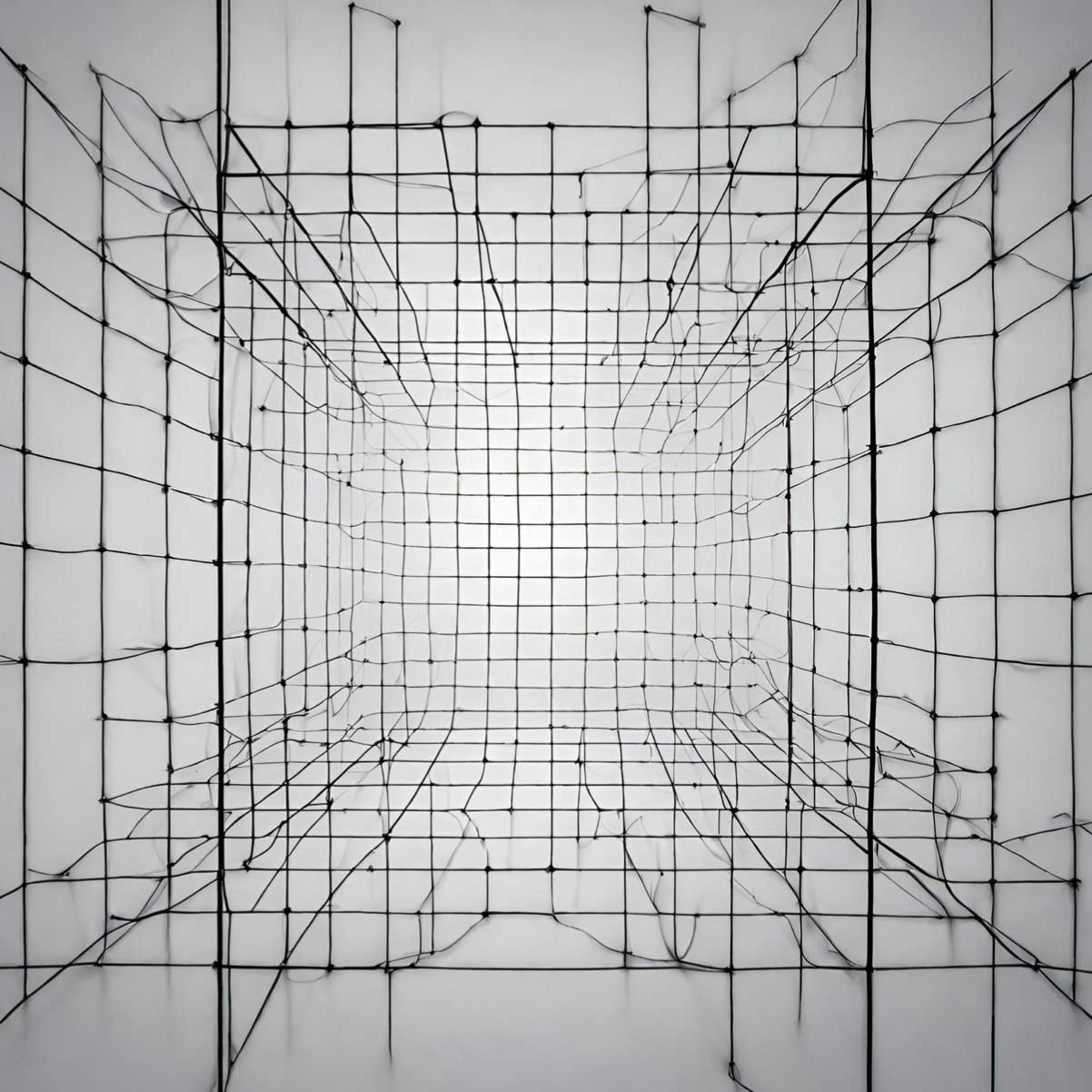
The blank spaces given to you have no meaning, the screen of light is also a screen of information, you see, feel what is on the other side. The connection is made while not even thinking about it, the simple space is yet efficient. Blank space connected to another one, screen of light, mathematic grid The surface makes you want to go further in your exploration of the space, you feel the need to go to the end of the room walk like a videogame character, on an XZ plane. The robotical path that you create are based on a grid.
WHAT
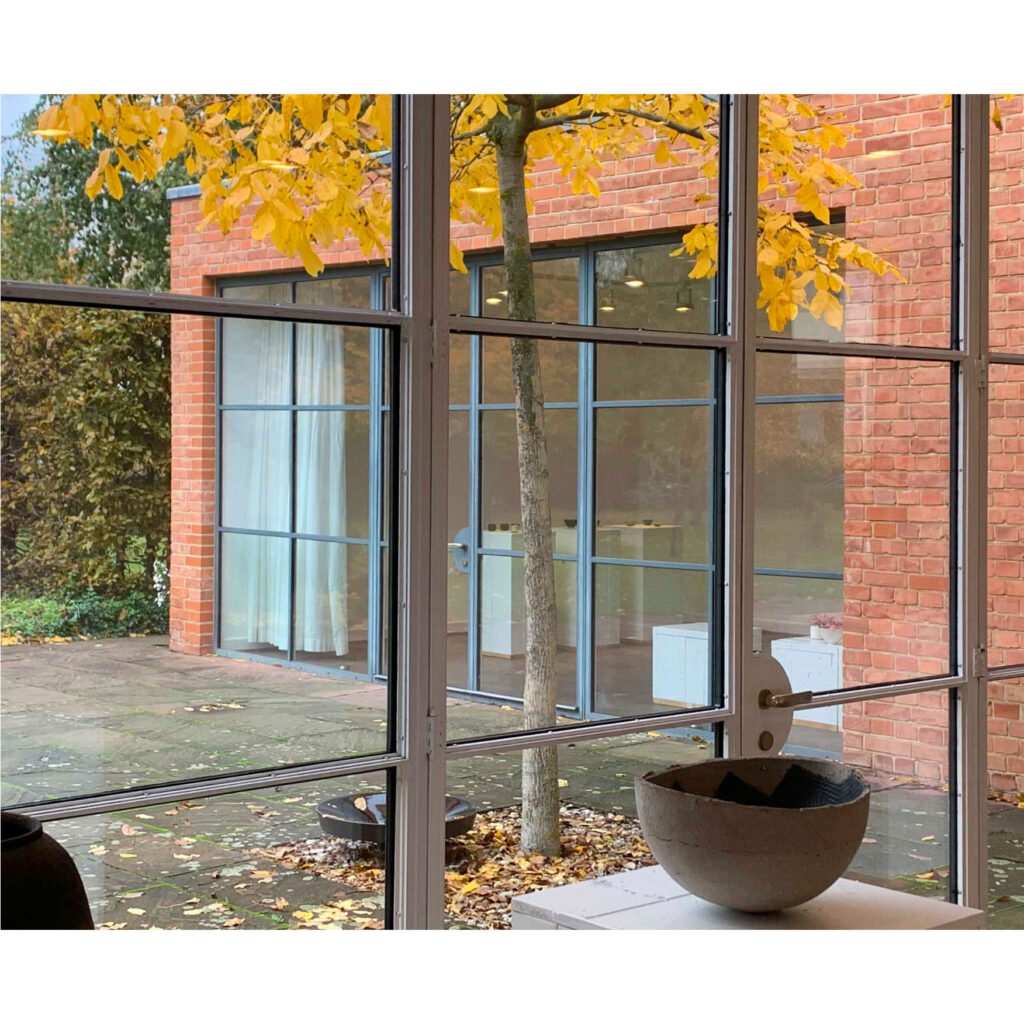
CONNECTION
The blank spaces given to you have no meaning, what have is the glass opening that seemed to have been expended perfectly for the human scale, the screen of light is also a screen of information, you see the garden, you see the other peoples moves through other rooms. You can’t do anything about it, the house is made for this, you see, feel what is on the other side of the glass pannel. The connection is made while not even thinking about it, the simple space is yet efficient.
HOW
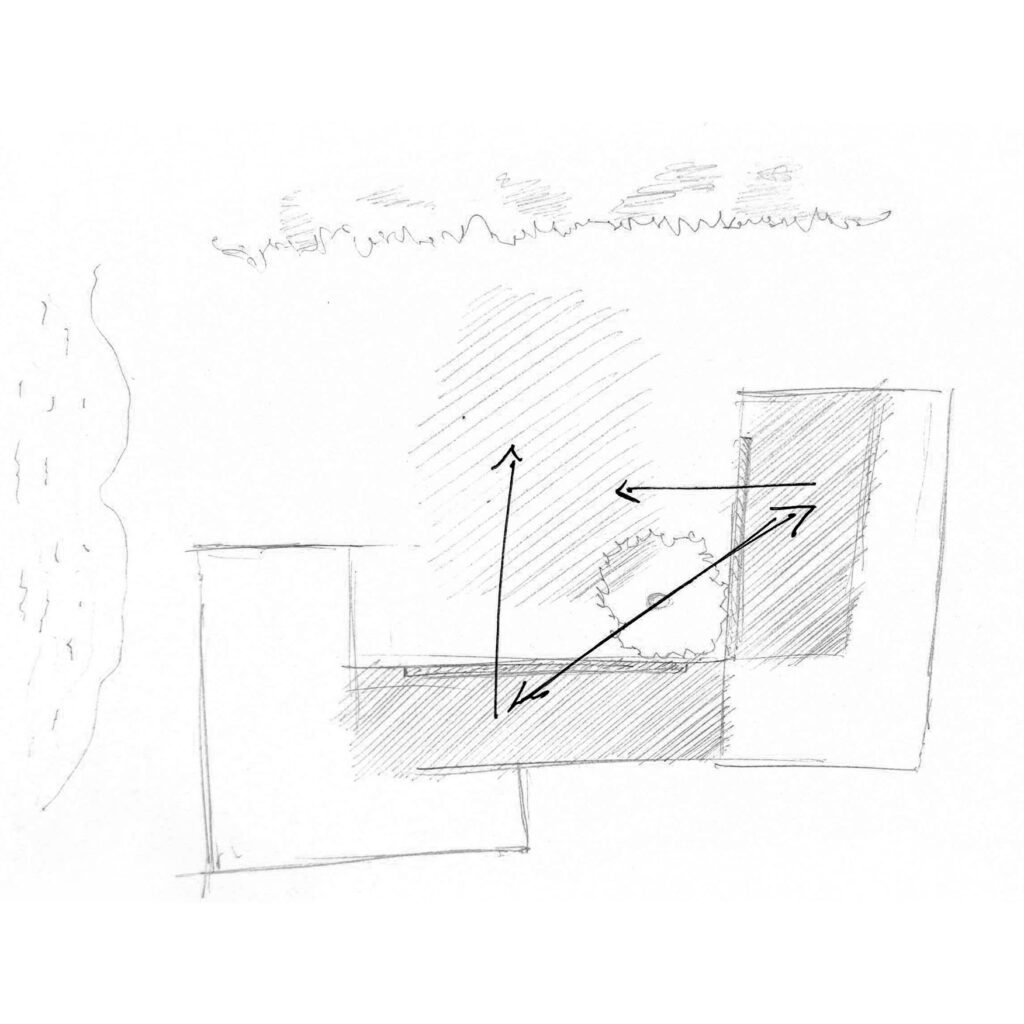
PERPENDICULAR
Throughout his building, the architects decides to bond the room with something else. This something else is the nature, He create a blank room that entering you only notice wood-paved floor, once you really are inside, you realise that from this room you can see the whole house, the whole garden, not much is hidden from you, you see the walls of the next room and sees the inside of the other room, through this simple visual relation exist the whole purpose of the building. Seeing the outdoor so much as you feel there. The glass and metal bay creates this feeling, the plan of the house and the right angled positioned bays create this connection.
WHY
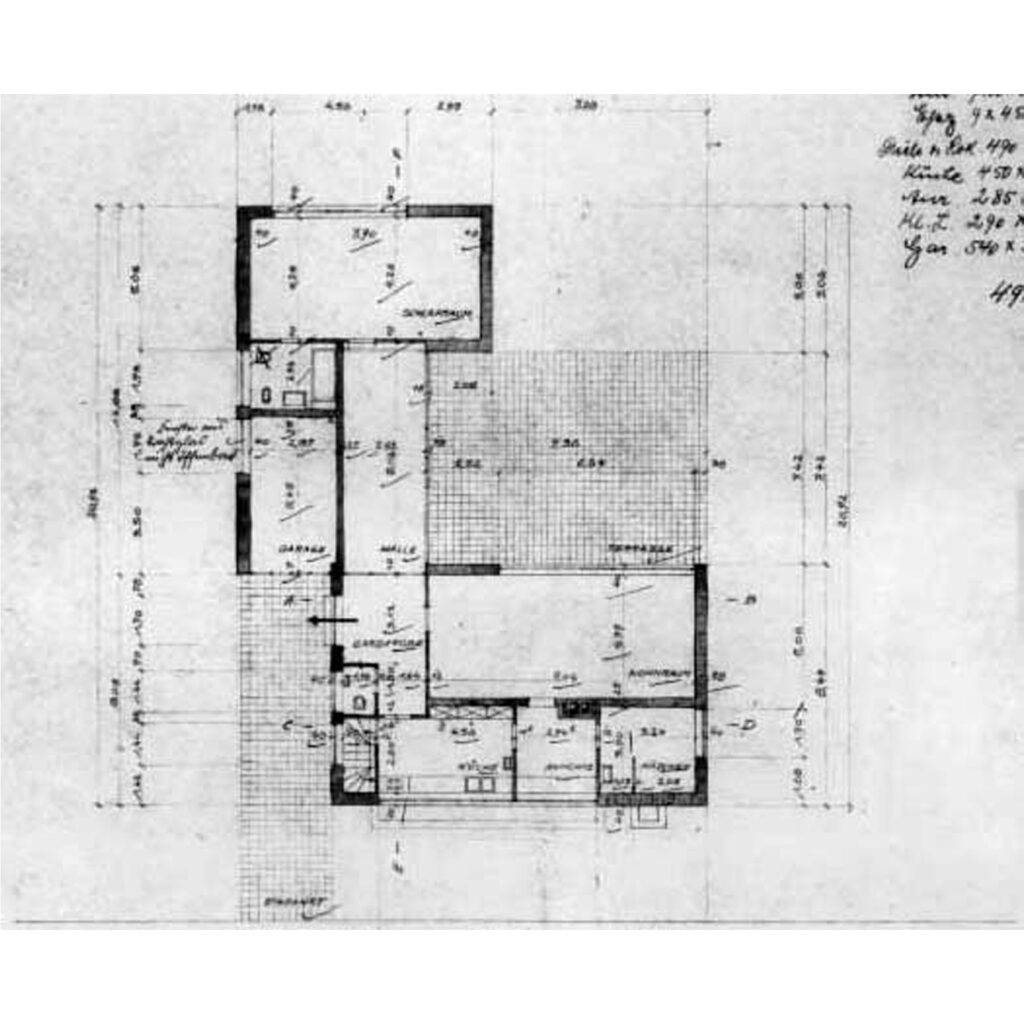
HAUS LEMKE
The Lemke Haus is the last building of Mies van der Rohe in Germany, due to the fact that the client didn’t have a big budget, the house was therefore build in consideration. The architect decided to bring the exterior into a new room. This extension of the house is made to make it look bigger as it truly is. The expensive bay is cheaper than building another room, but opens on the landscapes and creates this feeling of connection to the “additional room” Less is more. Mies van der Rohe organised his building around the main spaces, the living area and the terrace and built the rest around it to connect them all together. The geometrical shape of the building suits the Bauhaus movement which are very connected.
WHAT
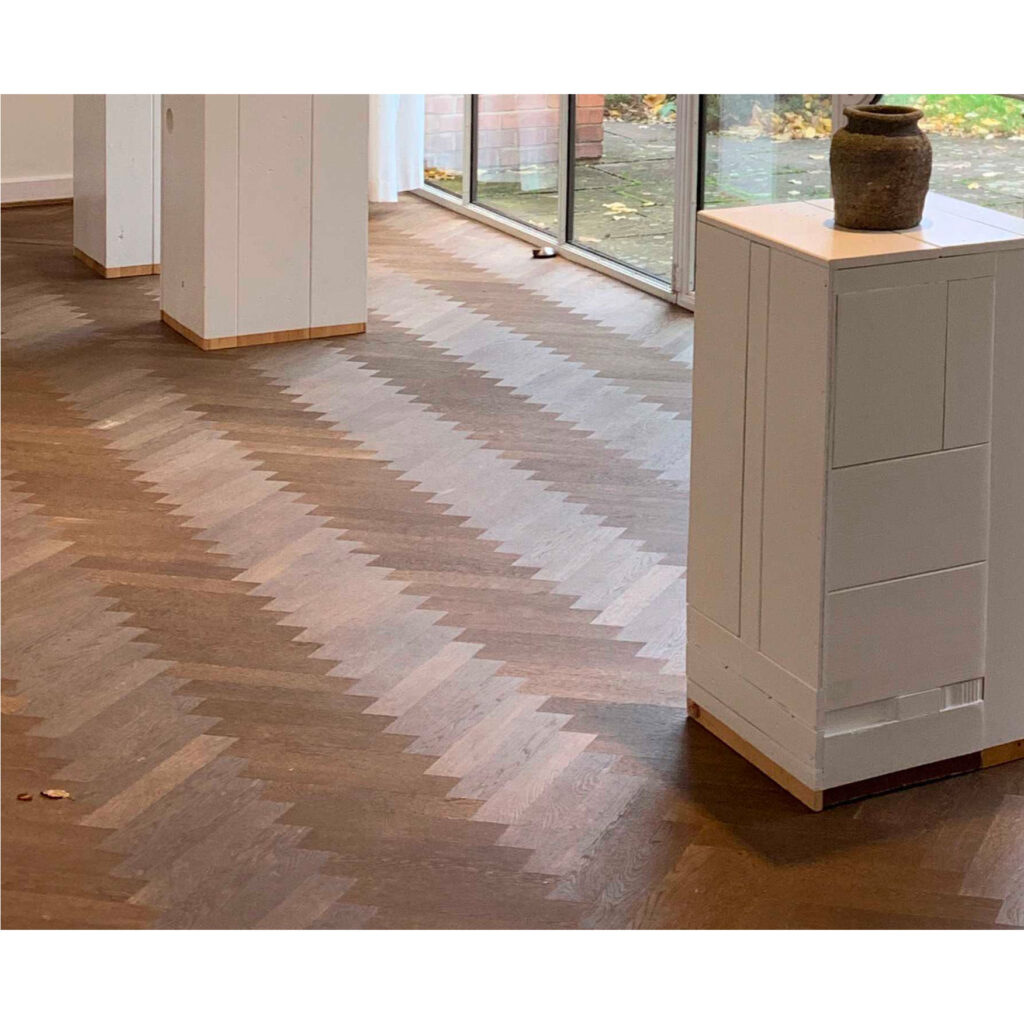
XZ
The surface makes you want to go further in your exploration of the space, you feel the need to go to the end of the room, to explore the next room. The effect is done towards the outside and the next room, you feel the need to walk like a videogame character, on an XZ plane. You have the feeling that moving in another direction will be odd, you don’t feel like doing it. The robotical path that you create are based on a grid, you can’t escape of this grid.
HOW
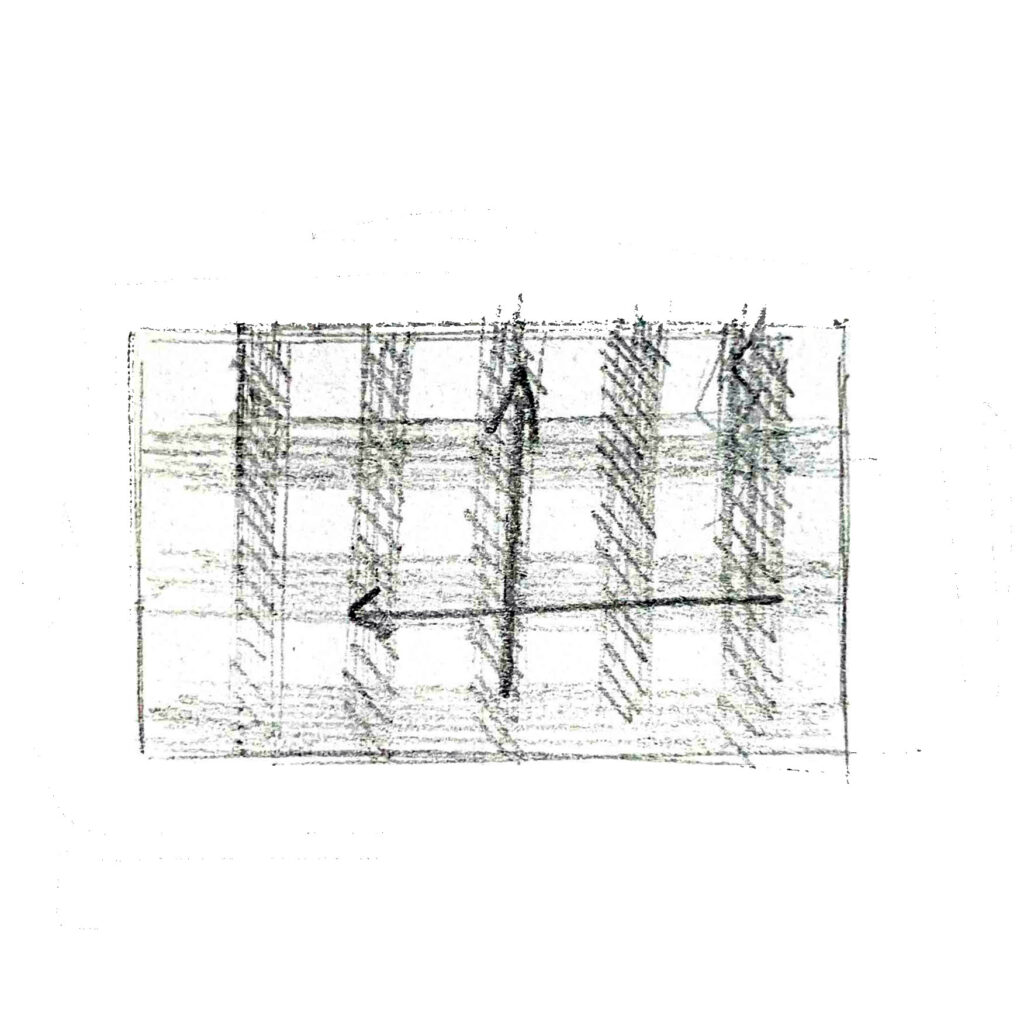
MESH
When you position yourself in a certain direction, the space make you want to go either on an XZ direction. The major lines are drawn perpendicular to the window, the wood flooring oriented in a certain way from the bay. You feel either sublimed by the outdoor, only when you let yourself being influenced by the light. The floors light makes you want to go straight. The bright lines produced on the floor makes you want to go straight through your exploration of space. The effect of the wooden pattern may depends on the daylight, but it is always going to bring your sight towards the outdoor.
WHY
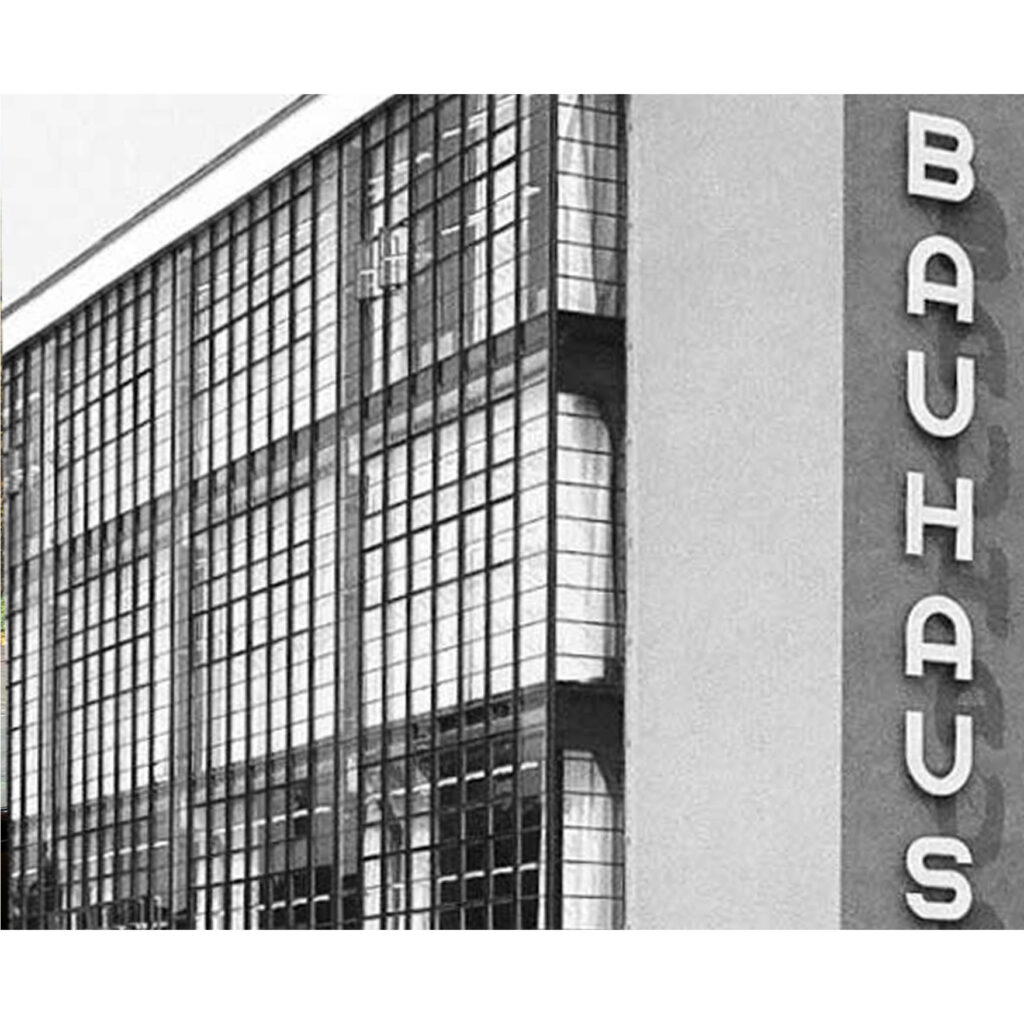
MOVEMENT
Mies van der Rohe belonged to the functionalists, that he was a big actor of. His architectural approach during his time at the Bauhaus was characterized by simplicity, clean lines, and a focus on functionality. He sought to break away from ornate, decorative styles and instead embraced a minimalist aesthetic that prioritized the expression of materials and structural integrity. Therefore, His buildings were created of simplistic lines, With straight angles, These angles ought to define your movement withing the architecture. They defined the lines, sharp so functionalist that it almost felt not made for man.