Hans Bolz with nonarchitect Georg Kretschmer
Essence invites us to explore architecture’s soul. Guided by the principle of WHAT-HOW-WHY, our course, titled SPACE+BODY=PLACE, was a journey from intuition to explanation – a reverse exploration of spaces, a personal odyssey.
Embarking on Intuition: Essence urges us to feel atmospheres before analysis. Overlooked in our visual-centric world, this journey unveils the essential elements shaping our built environment.
Journey Through Essence: Our semester unfolds in two acts. Immersing ourselves in spaces, we decode their essence retrospectively. Extending this learning to non-architects, “Essence” shares a profound appreciation for spatial qualities.
Bridging Architectural Essence: Essence aims to bridge the gap between architects and users. Delving into the essence of spaces, we cultivate a shared language, elevating conversations about spatial quality. In this booklet we are trying to understand where the very essence of architecture shapes both architects and users alike.
A visit to the library in the Kulturpalast in Dresden, built in 1969 by and Wolfgang Hänsch refurbished in 2017 by gmp architects…
WHAT
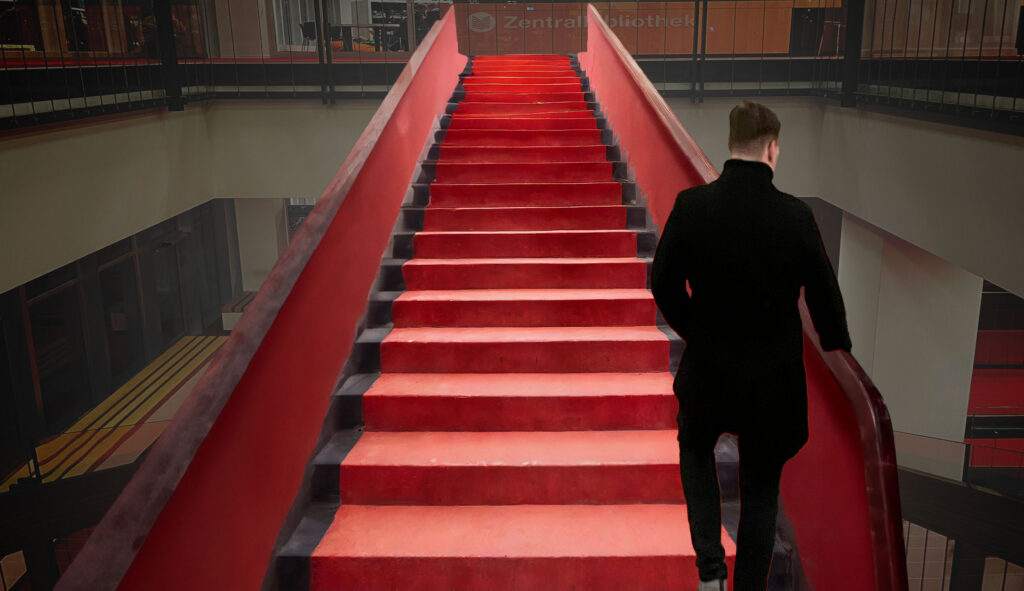
OVERWHELM
Entering the space, the subject felt overwhelmed by the multitude of stimuli in the entrance area, leading to a sense of disorientation. The intensity reduced as they ascended, finding a more pleasant ambiance. The initial overload highlighted the significance of spatial navigation.
HOW
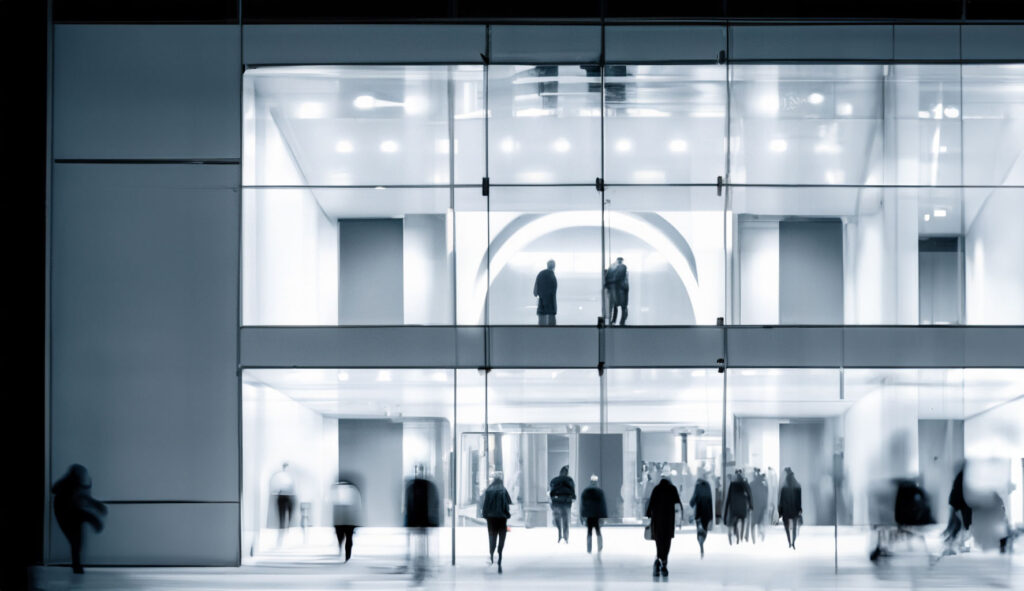
CONVERGENCE
On the ground floor, the building’s Altmarkt-facing side features large windows and doors, drawing people toward the foyer, the nexus for various activities like concerts, the restaurant, and the library. The entrance’s blend of visual and auditory stimuli creates an immediate whirlwind of impressions. After entering, the dense crowd quickly disperses as each person heads to their specific destination. The staircase ascent brings a deliberate transformation, each
step peeling away the previous chaos. The guiding effect of the space becomes evident as visitors orient themselves and navigate toward their individual goals.
WHY
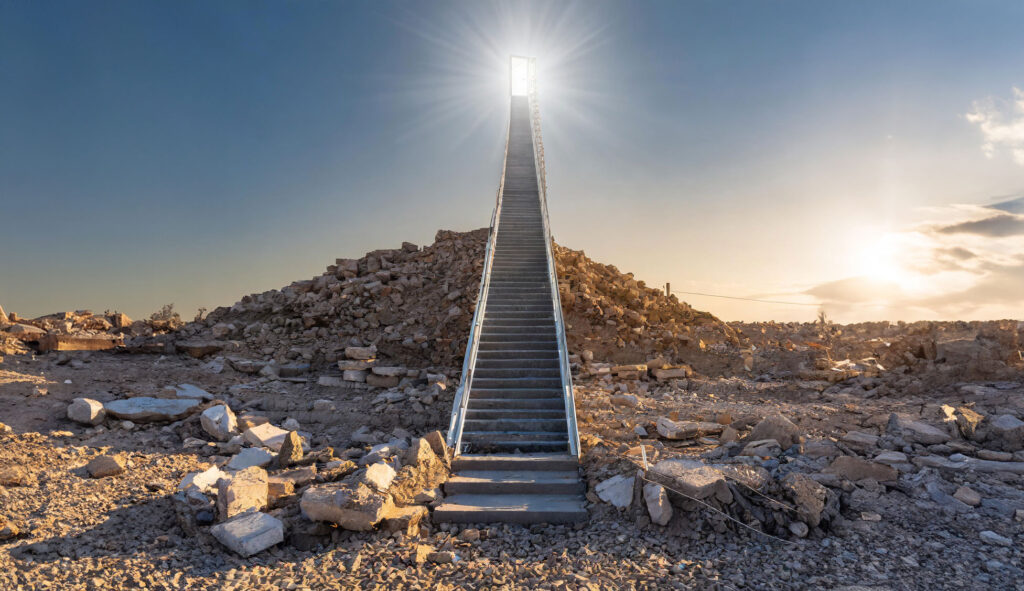
ILLUMINATION
The entrance of Dresden’s Kulturpalast mirrors the post-war era’s uncertainty. Architect Wolfgang Hänsch deliberately crafts an initial chaos, symbolizing societal upheaval. As visitors ascend the stairs, a gradual resolution unfolds, aligning with the post-war ethos of rebuilding through education and culture. The design suggests Hänsch’s vision of illuminating intentions, guiding individuals toward clarity and enlightenment.
WHAT
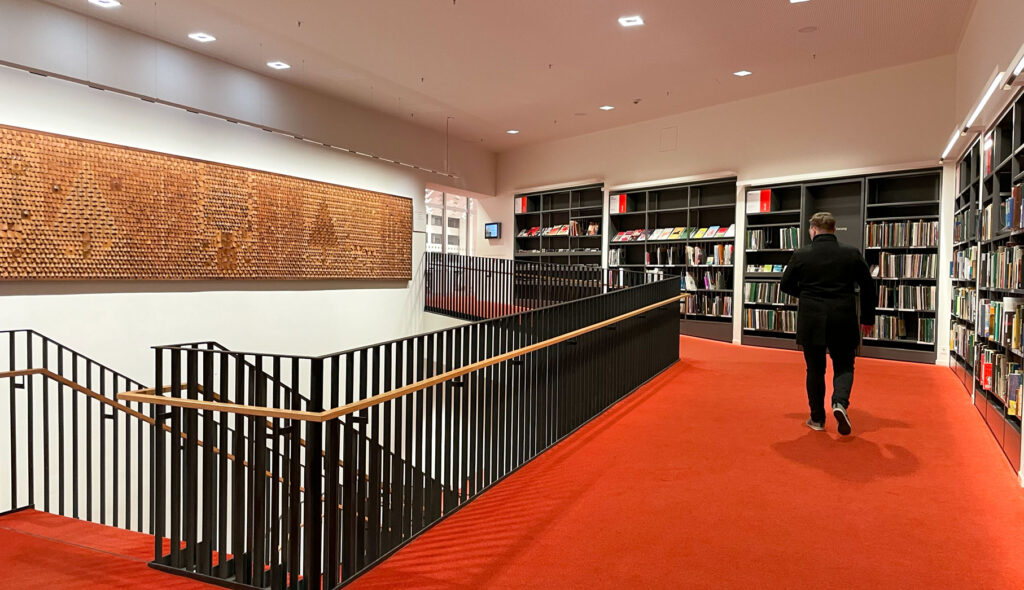
LIBRARY
Within the library, the elongated space encouraged movement rather than stationary presence. Cleaner, brighter areas prompted quieter behavior and a desire to remove shoes. The visual cues and atmosphere influenced the behavior, evoking a sense of caution and tranquility.
HOW
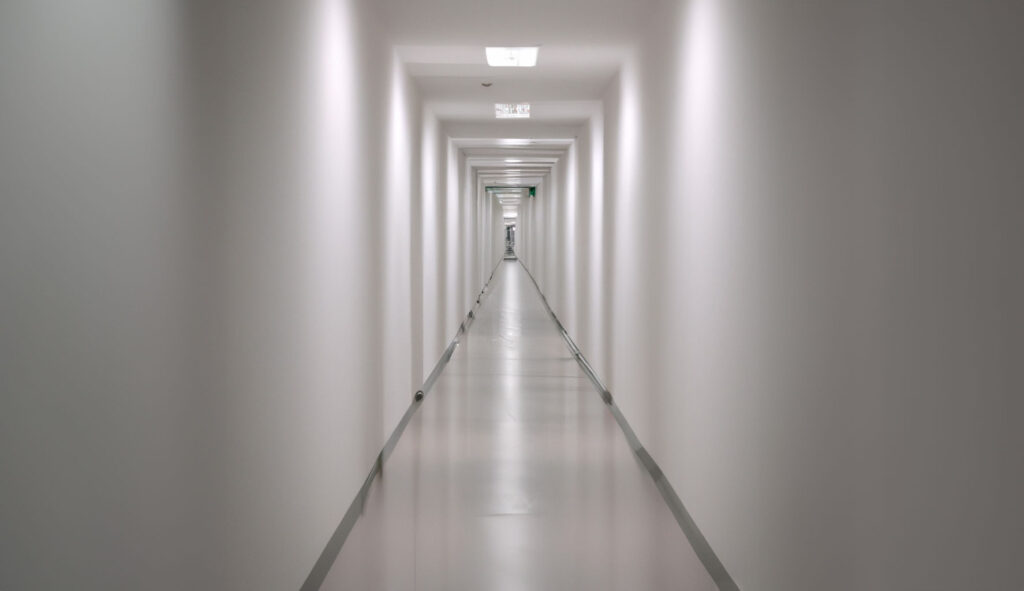
FLOW
The library, a corridor of contemplation, transcends static spaces, fostering unique engagement amidst knowledge. Visual cues dictate tranquility, orchestrating behavior and evoking emotions. Clean, white surfaces symbolize clarity, with art objects instilling reverence. The soft, red carpet dampens footsteps, providing a unique sensation. Long, narrow corridors entice traversal, creating a flow towards larger spaces. Shelves in colorful areas invite contemplation. In summary, cleanliness and precise arrangement subtly dictate behavioral shifts.
WHY
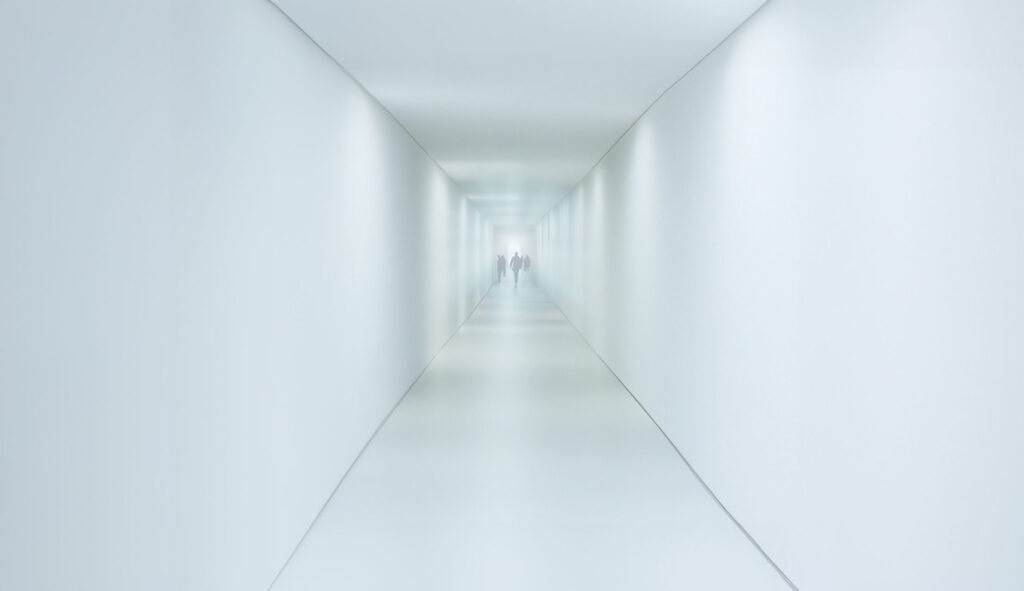
HARMONY
In the Kulturpalast Dresden’s library, architect Wolfgang Hänsch’s visionary design manifests in long, purist corridors, symbolizing post-war rebuilding and a quest for clarity. Tactile contrasts, like the soft carpeting, guide visitors through spaces, enhancing tranquility. The extended passages and expansive rooms encourage harmonious cultural interactions, aligning with Hänsch’s enlightened concept for cultural engagement.
WHAT
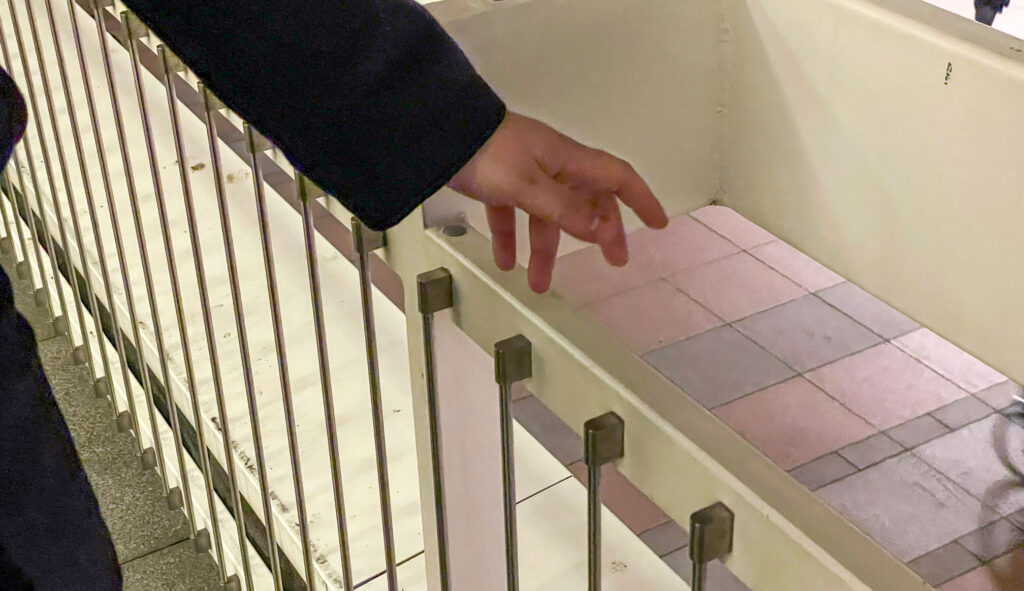
DISCOMFORT
Certain elements, like sharp railings and intimidating columns, induced discomfort. Negative experiences with specific room features, especially railing surfaces, distracted and deterred the subject. The aversion to touch or use these elements highlighted the impact of tactile sensations on spatial perception.
HOW
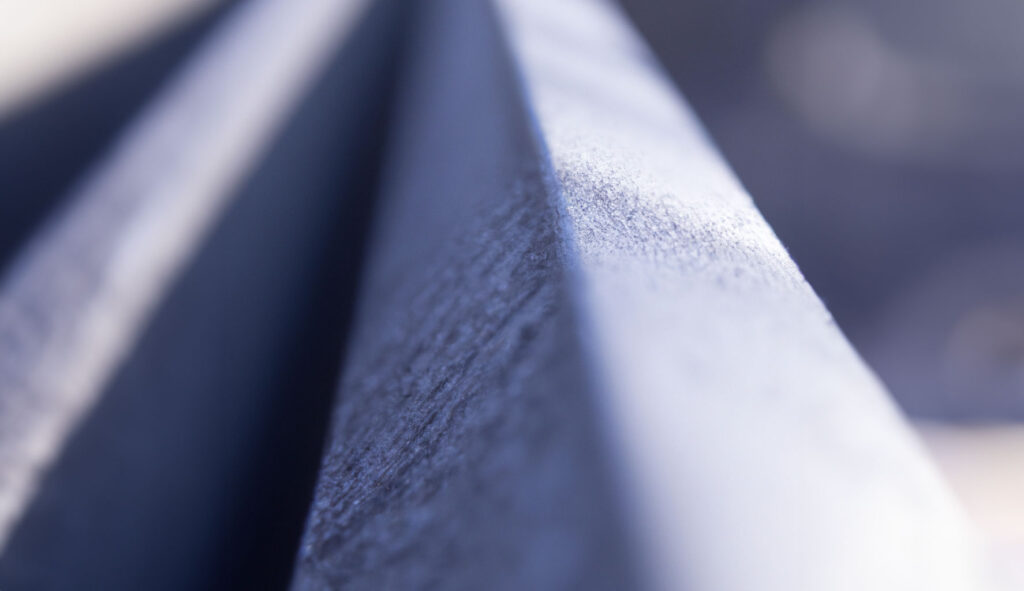
DISCORDANCE
Discomfort emerges from disruptive elements, affecting immersion. Sharp columns and railings induce visceral unease, both visually and tactically. The edges feel sharp and visually stark. Metal coldness heightens the discomfort, accentuating the misfit with the sharp edges. Initially barriers, the railings limit free movement, underscored by their clear form and solidity. These elements highlight tactile discomfort’s profound impact on spatial perception and emotional resonance.
WHY
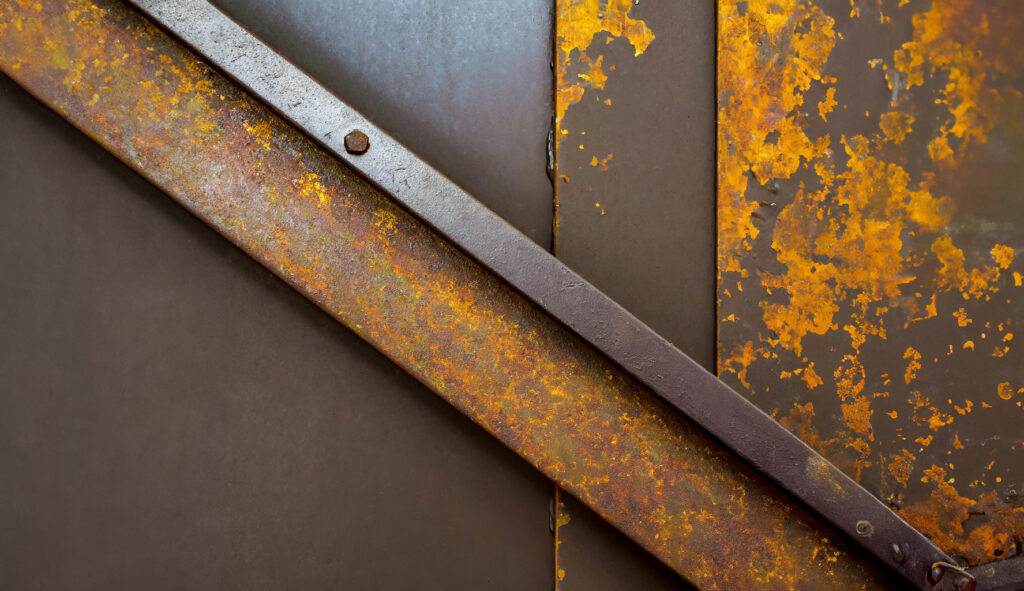
PRAGMATIC
The cold, sharp edges of Dresden’s Kulturpalast reflect Wolfgang Hänsch’s architectural response to socialism’s efficiency and post-war material constraints. Minimalist and pragmatic, these elements signify a departure from decorative excess. The use of robust materials, like metal, epitomizes the era’s resource scarcity. The austere design, stark and clear, symbolizes stability within socialist ideals. A potential image might capture the stark, metallic edges, embodying resilience amidst historical and societal constraints.