Brittanee Fritz
The seminar SPACE+BODY=PLACE has broadened my understanding of architecture as an atmospheric space and an applied art.
As Peter Zumthor describes it, the quality of architecture can be measured in the achievement of it as an art in use. This intrinsic and closely intertwined aspect of the human being inhabiting a space to create place was the focus of our studies, experiments and discussions over the course of this seminar.
Using the procedure ‘WHAT -> HOW -> WHY’ we were able to gain a lot of insight into the intuitive experience of space as a user and not an architect. Through this sequence we first experienced selected spaces through our bodily senses rather than the typical approach as an architecture student to analyse space. Throughout this procedure we were able to learn first-hand about the power of space and atmosphere. Following our intuitive experience, we then asked ourselves what architectural tools were used to create the spaces we visited. In a final step we researched the context of the built spaces and found answers to why the architects made these specific design decisions which ultimately led to our experiences. Through sharing this procedure with a non-architect we were not only able to teach someone else how to intuitively experience space but we also learned more about this phenomena through the eyes of a user.
A visit to the Maria Regina Martyrum memorial church in Berlin, built in 1963 by architects Hans Schädel and Friedrich Eber…
WHAT
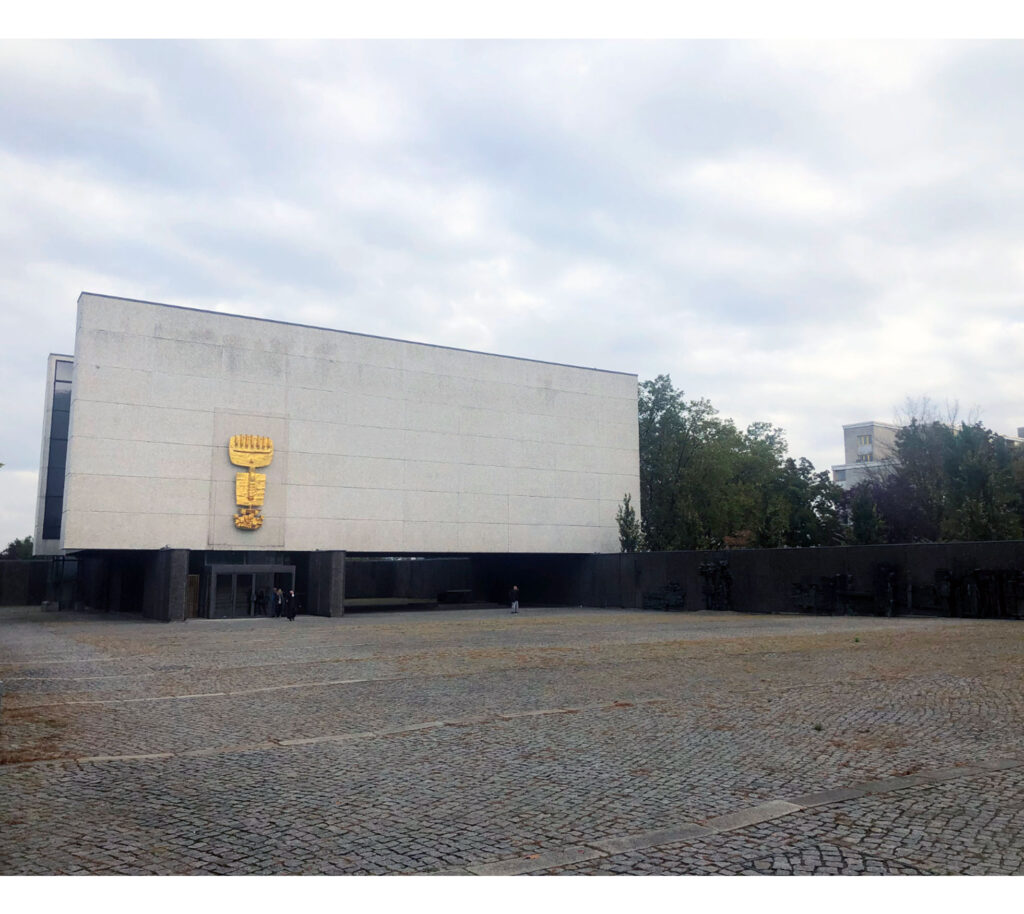
EXPOSED
I turn the corner and enter the site – I am very surprised at the open empty space. I was expecting something else. I hear myself asking why – why this big open empty space? This emptiness makes me feel out of place. I feel exposed in such openness and feel drawn to stay near the edges. These outlining walls give me protection in this wide space as I don’t feel like walking in the middle. These walls which outside were barriers to me are now what gives me protection
and guidance. I feel pulled towards the big mass hanging in the middle of the courtyard. I notice that I am always facing the building and am constantly sloping towards it. I don’t feel comfortable out here in the open and want to enter inside where it is warm and safe.
HOW
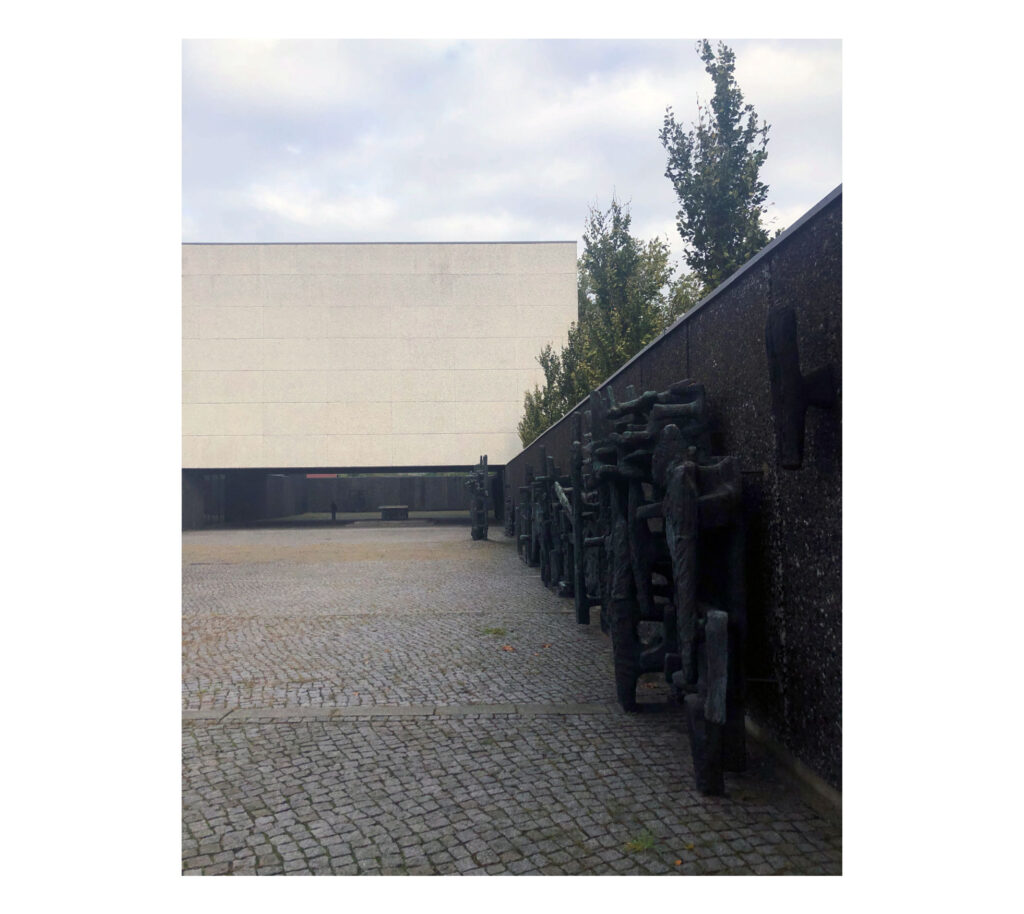
DRAWN
The emptiness of the courtyard allows the focus to be solely on the building. The scale of the courtyard makes the user feel small and unprotected out in the open. This encourages the user to want to seek safety and shelter within the building – which is in other words an invitation to enter. Through the gradual sloping of the topography the user is pulled towards the building with each step. This subtle change in height also makes the building appear smaller. The dark walls outlined with artwork help guide the user through the open space towards the building. The choice of a dark material makes the lighter building ‘hang’ even higher.
WHY
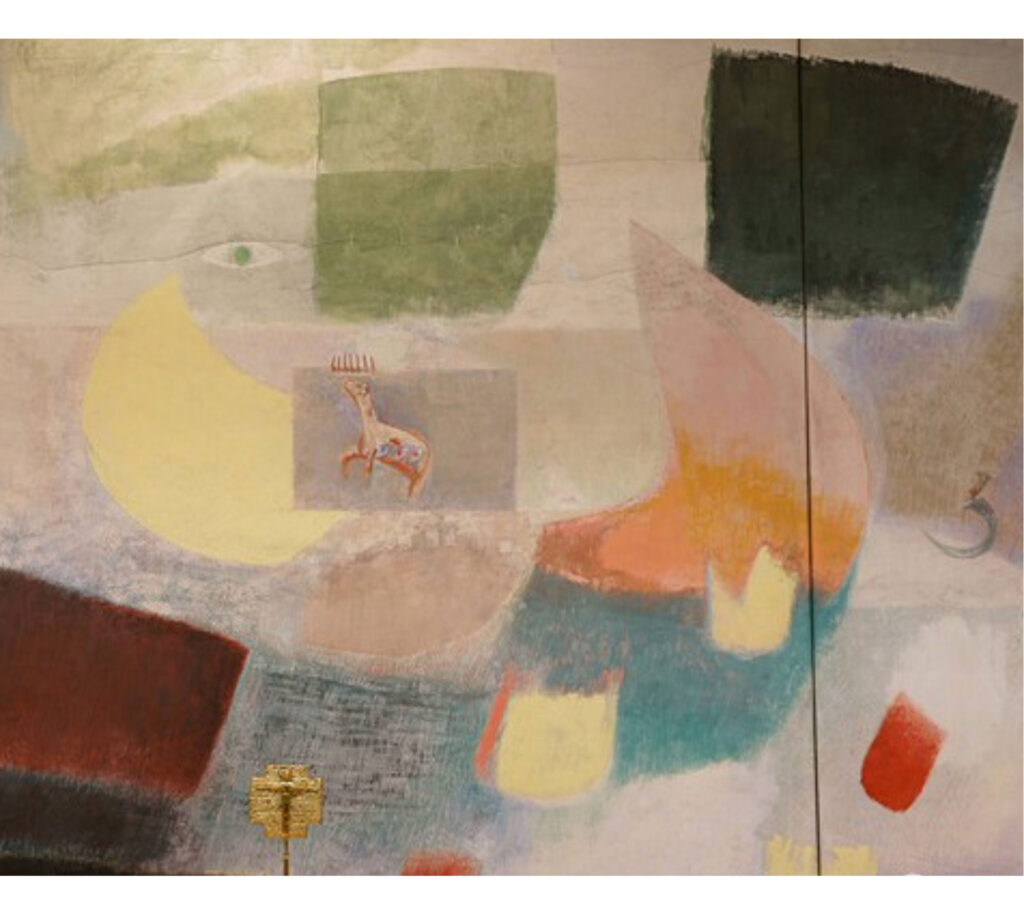
SYMBOLISM
The building was built as a commemorative church to honour the Martyrs of Freedom of Belief and Conscience from the years 1933–1945. With this very specific function many deliberate decisions were made by the architects such as the large ‘ceremonial courtyard’ which was originally designed to hold outdoor meetings. Design decisions like the black outlining walls make reference to prison walls and were intended by the architects to create a ‘dark zone’ – a zone of threat, imprisonment, mourning and death. The white cube, the upper church, is meant to shine as a sign of hope above the darkness as a very clear symbol of the heavenly world. The gently sloping courtyard demands mindfulness and slows down the pace of the visitor.
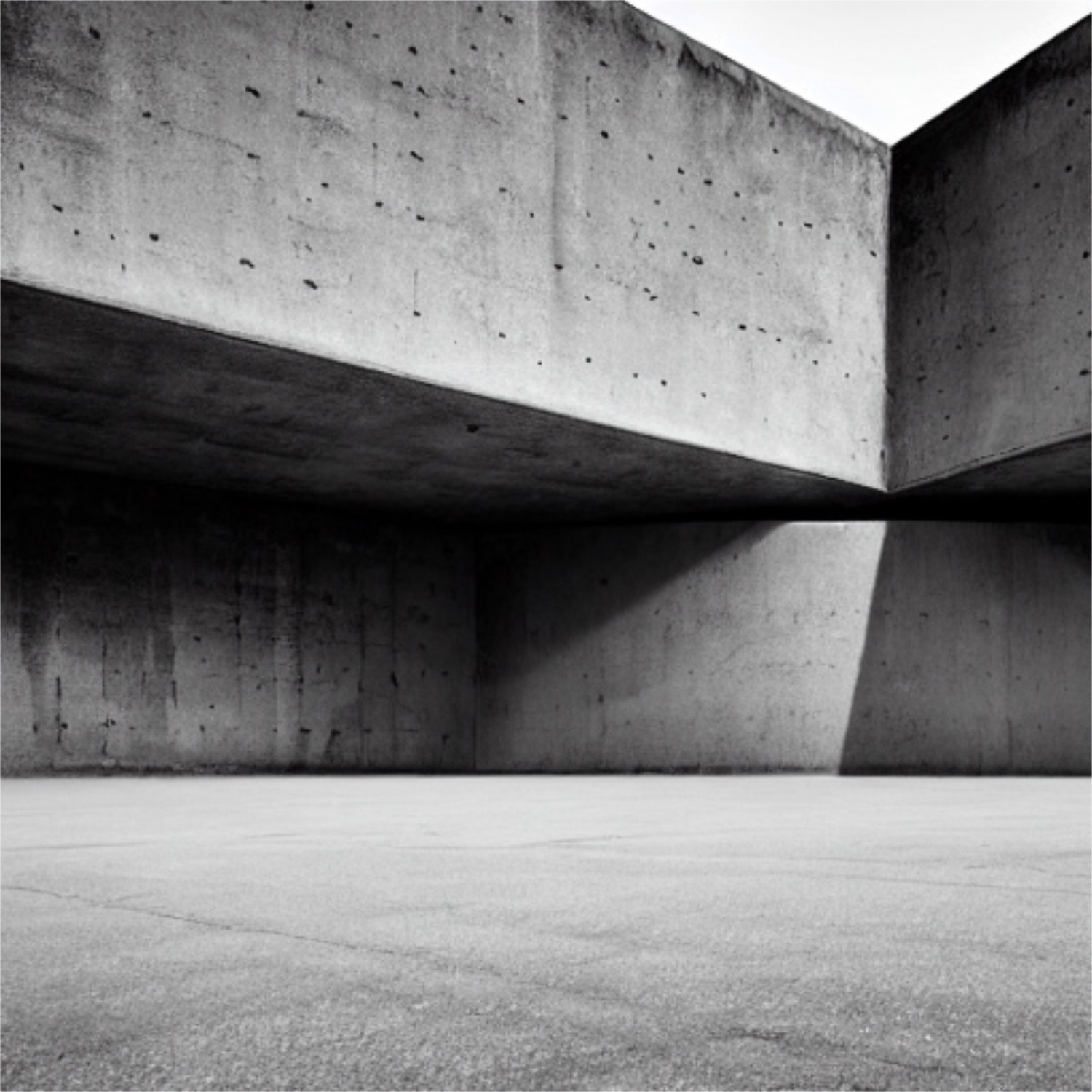
SCALE
large scale
contrast light with dark
sloping topography
empty space
WHAT
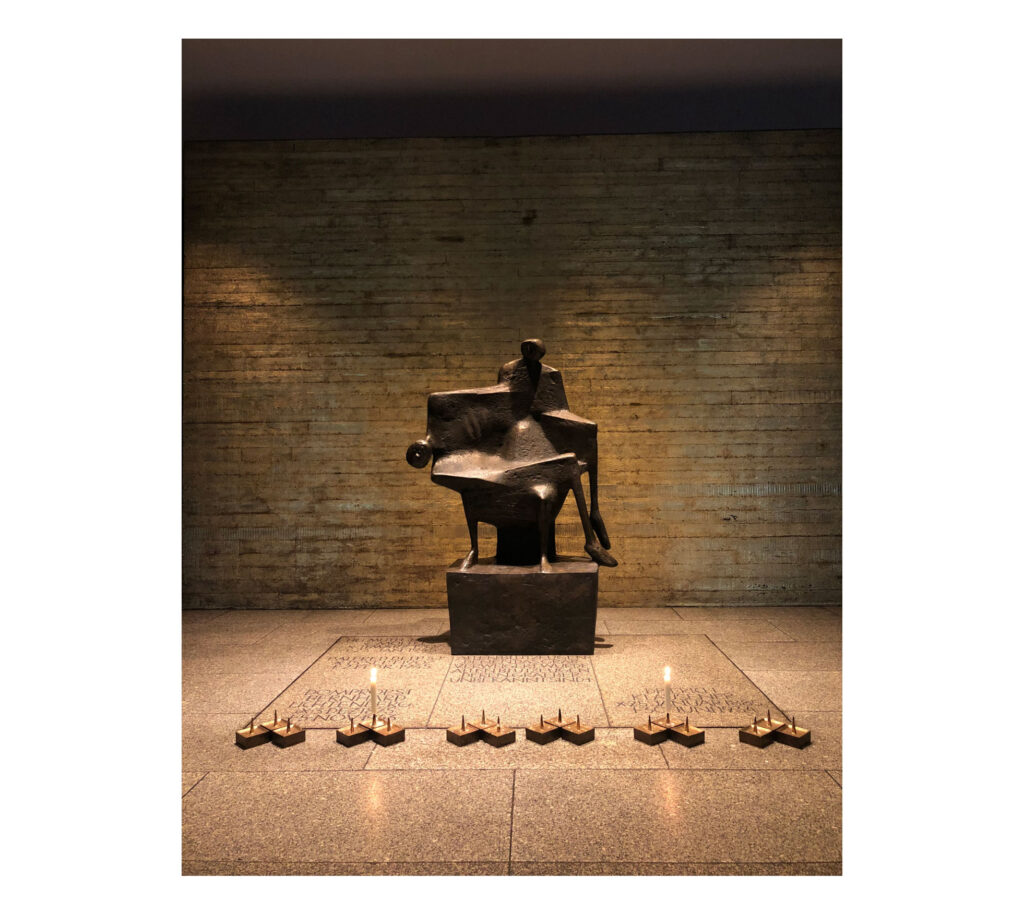
CALM
I notice a dark glass door which awakes my curiosity. I enter and immediately notice the stillness within the room. I can hear it within every little sound that is magnified in this space. It forces me to slow down in order to be as quiet as possible. As I move on through the room I feel drawn to sit on the wooded seat. I sit down in the center directly before the altar and feel myself becoming calm. My gaze is focused on the shiny but simple cube rock in the center of the room – the altar. Suddenly when there is absolutely no sound in this space – the silence becomes so loud!
HOW

SILENCE
Almost all materials in this space have cold, hard and shiny surfaces which do not absorb sound. This selection of materials makes the space very sensitive to sound and is why the user becomes highly aware of the presence and lack of sound and is therefore forced to be as still as possible. The only warm and soft material in this space are the wooden seats. This invites the user to sit down and feel comfortable in such a cold and stark room. Through the symmetry within the space the focus of the user is directed towards the altar. Through the added element of focal lighting and a shiny backdrop the importance of the sculpture is emphasised.
WHY
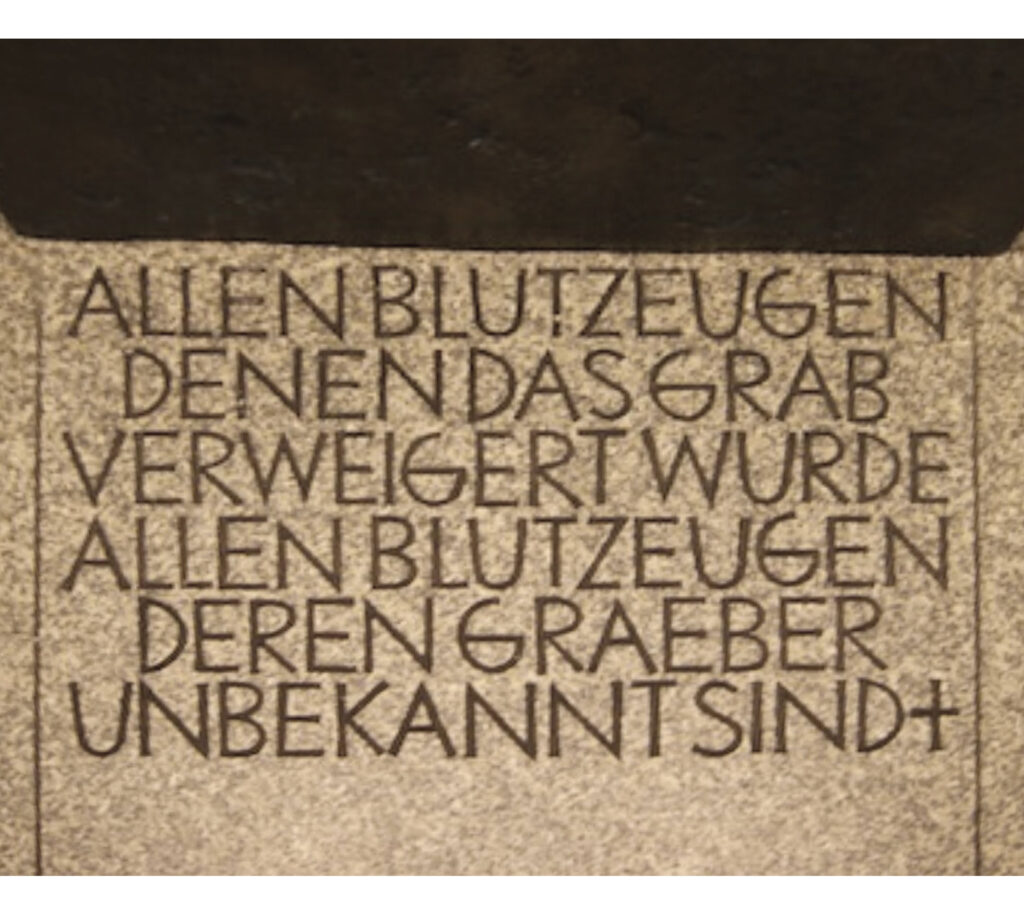
REMEMBRANCE
The church is deliberately located just 1.5km from the Plötzensee memorial, the former prison which held and murdered many people who resisted the National Socialism regime between 1933–1945. This socio-political decision to condemn the actions of the former regime and to remember its victims were important topics of the 1950s not only for society but also for the church. The catholic Berliners also wanted to create places of remembrance and prayer which can clearly been seen in the church’s location, orientation, architecture and art. The crypt on the lower floor of the church is specially dedicated to remember the martyrs of Plötzensee which is why many design decisions were made to draw the visitors attention to their suffering.
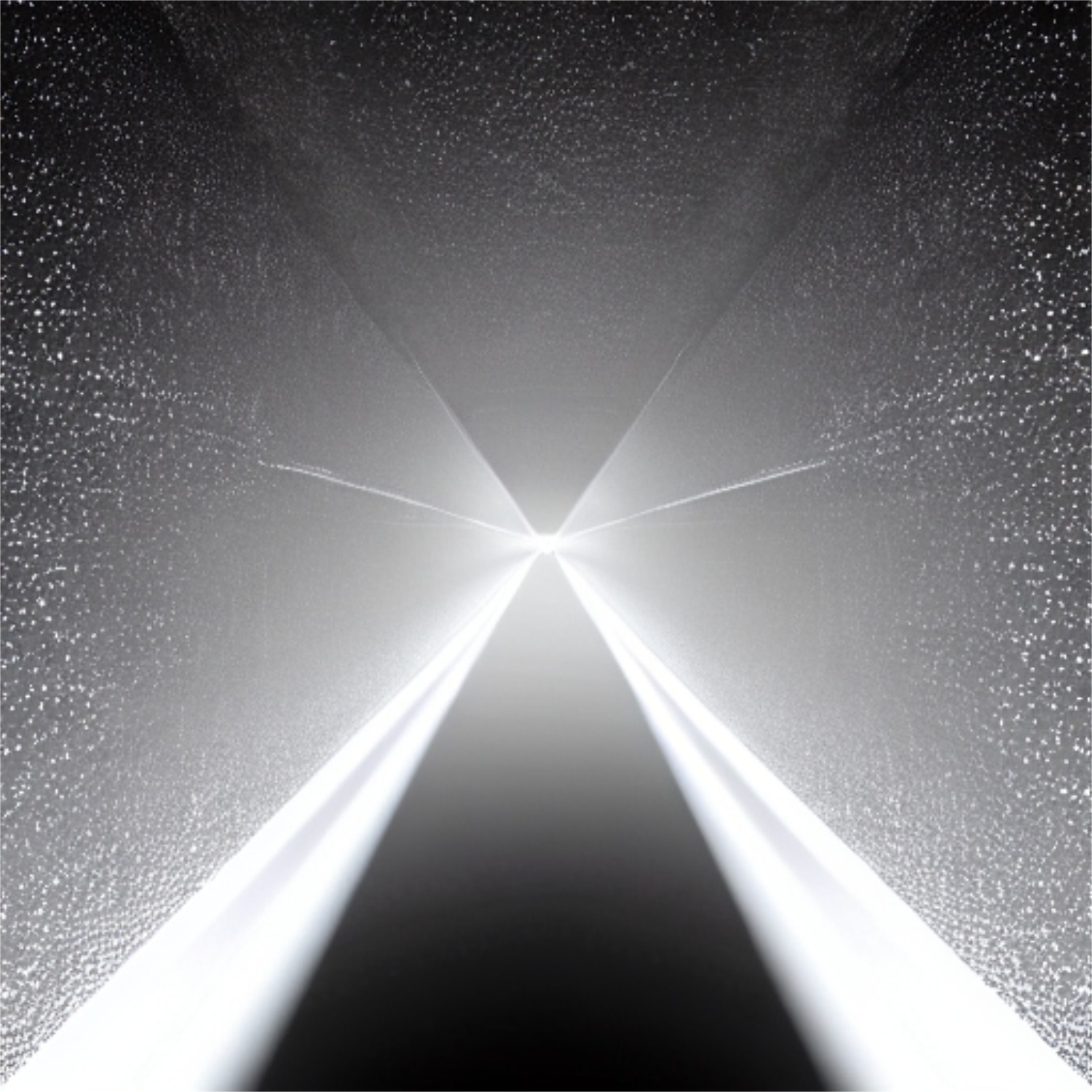
SILENCE
cold reflective materials
shiny surfaces
symmetry
spotlighting
One particular aspect became very clear to me throughout the course of this seminar, namely the notion of the Embodied Image as Juhani Pallasmaa describes it. This became more and more evident to me with each task as I discovered the importance of the architect to create spaces that people inhabit and experience as atmospheres rather than just creating an ‘image’. Through a closer study of Pallasmaa ideas I gained a deeper insight into the individual connection between a person and all aspects of their spatial environment which play an important role on their emotional and sensory response to the space.