DAS KLEINE GROSZ MUSEUM
Johanna Bernhard
Year: 1956 | Umbau 2009
Location: Berlin, Bülowstraße 18
Architect: Juerg Judin
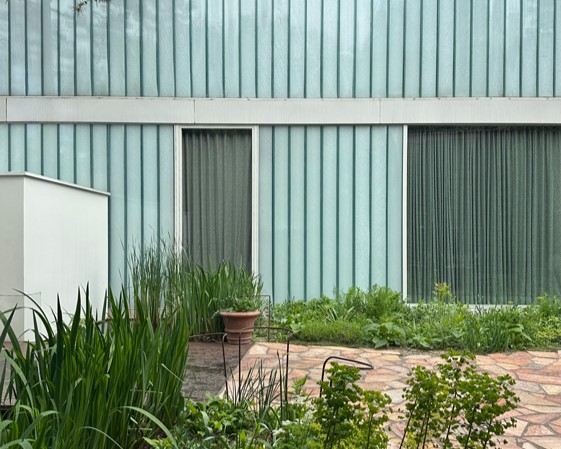
INTUITION
INTENTION
absorbing atmospheres
understanding atmospheres
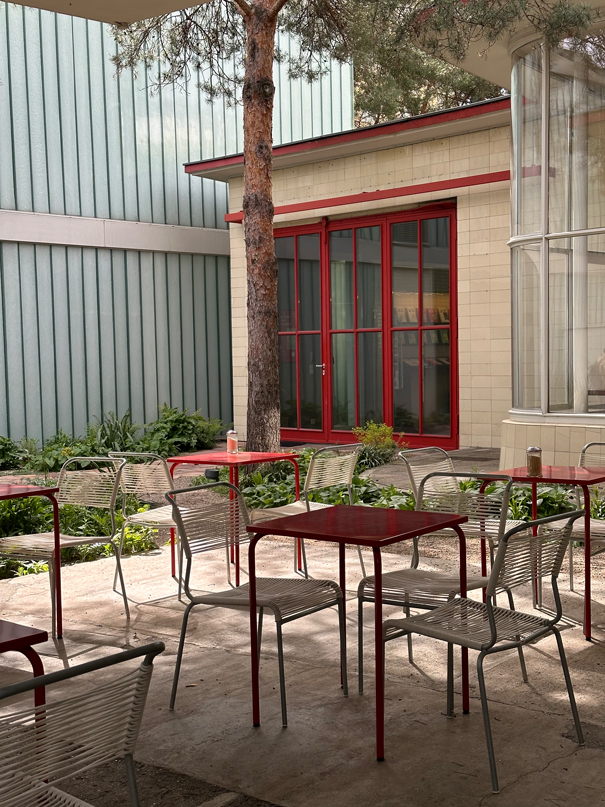
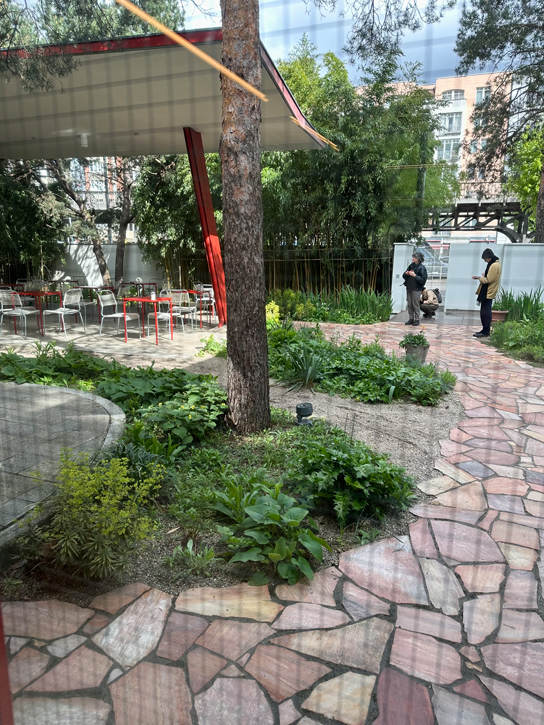
RELAXATION
I don’t know what to expect, the street is loud, and I can hear the sound of the subway. I am surprised and amazed when I first enter the garden of the museum. I didn’t expect this. Before I see something, I can hear the quiet splashing of the water. After that, I see the bright red of the building and furniture in contrast to the juicy green plant all around me. In the end, my eyes follow the sound of the water and discover the pond. The sunlight reflects, and big kois glide through the water. I stopped amazed right after I passed the gate of the museum. After this short moment of realization where I am, something between a temple-like garden merged with an old gas station, I slowly keep on walking. I can feel and hear gravel under my feet, for me a soothing sound. Even if I can’t see the city through the high bamboo, I still recognize the harsh sounds of the cars and trains.
GROSZSTADTOASE
The rustic remnants of the 1950s gas station, exactly the standard type of Shell AG from 1956, form an intriguing contrast to the Japanese-designed garden of the museum. Hidden and simultaneously protected by bamboo and the approximately 2 meter-high white wall, the building is hardly visible from the outside, enhancing the element of surprise. The oasis is surrounded by multi-story residential and commercial buildings, and the gap created by the gas station forms a break in the urban fabric.
One moment you are standing on the noisy, heavily trafficked Bülowstraße, and the gentle splashing of the pond inside somewhat drowns out the sound of the cars. The intricately designed exterior area thus attempts to overpower or dampen the street noise and shut out the city for a moment. The bamboo and the wall also help to muffle the sounds. The feeling of relaxation is further evoked by the change in ground surface. Asphalt gives way to gravel, which you can feel and hear, thus stimulating two senses.
The building was purchased by the gallerist Juerg Judin ten years ago and was initially converted into a residential and studio house. In 2021, it was remodelled into a museum. Since the former fuel tanks under the cantilever roof had to be removed, a deep pit was created, allowing old, already mature pine trees to be planted. These trees had to be delivered with a police escort and now block the former driveway to the gas station. The old trees contribute to the enchanted atmosphere of the inner courtyard. Judin also kept chickens and other birds freely on the property, but since the property now serves as a museum, they had to move to the rear private area. The cantilever roof, which originally served to protect the gas pumps, now appears more like an oversized sculpture. Unlike the rest of the buildings, the cantilever roof consists of a delicate wooden structure, plastered on the underside. The ensemble of the red cantilever roof, old workshop, glass salesroom, and the two-story concrete cube (new building) is held together by the enclosed garden, which feels like an additional room.
While the foyer and café are visible from the courtyard, the exhibition area remains hidden behind a curtain. This serves to protect the exhibits but also creates a sense of suspense.
INTUITION
INTENTION
absorbing atmospheres
understanding atmospheres
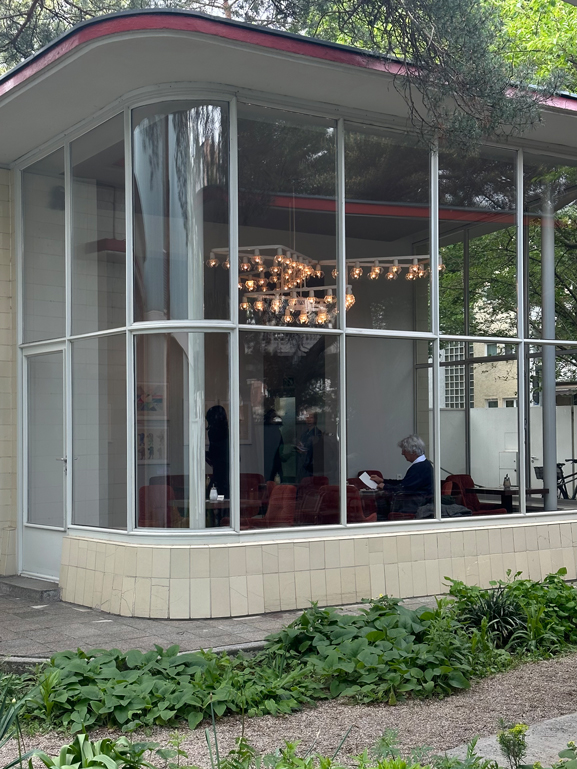
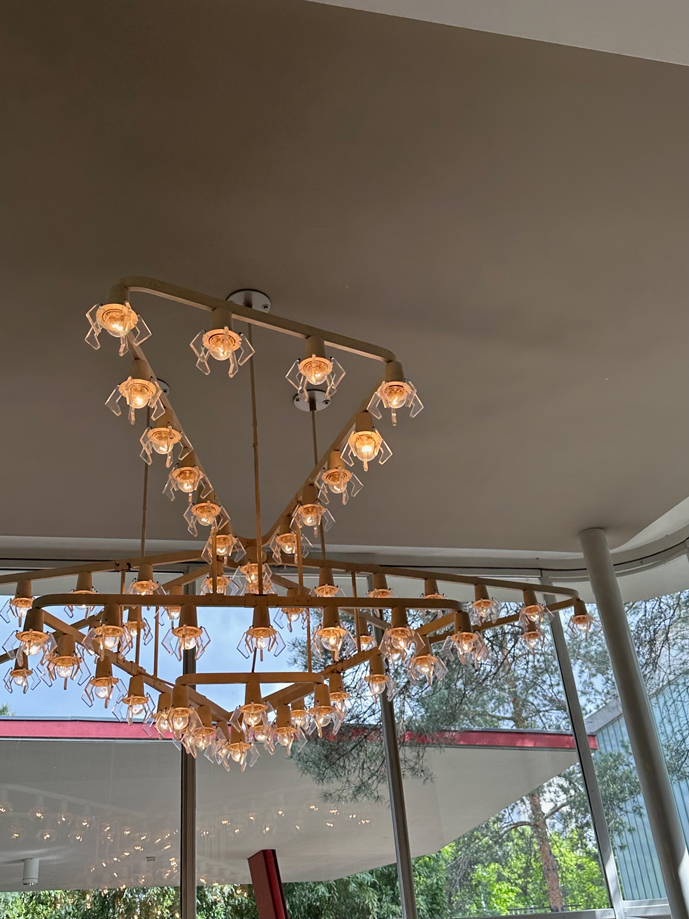
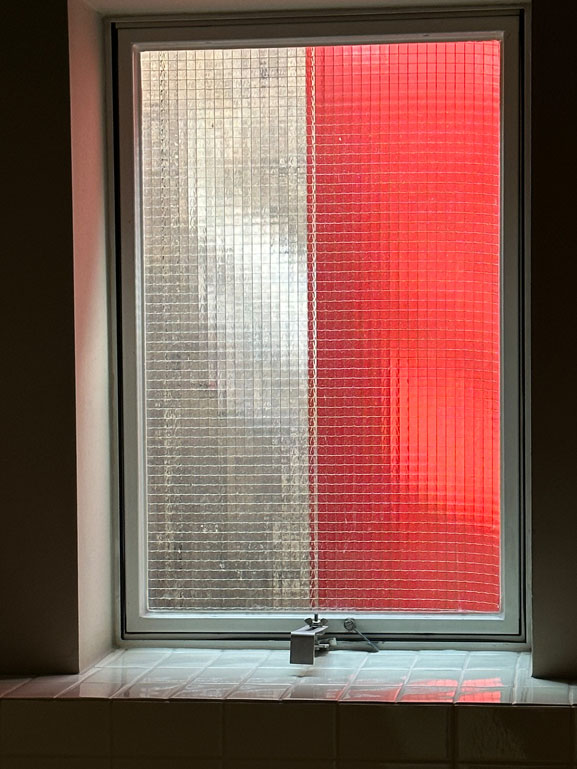
SUNDAY VIBES
The door handle is cold, and the door opens easy. I walk into the warm room and the smell of coffee welcomes me. I feel cozy directly and is giving Sunday vibes. I’m surrounded by the noises of talking people and the whistling of the coffee machine. The tempo of the room is faster than outside, and so I move faster again. The gravel changes into carped. The light is warm. I follow the voices into the next room, It’s less warm, and you feel like sitting outside in the garden. The big glass facade connects inside and outside. People are reading and chatting there. The room is living.
PATINA
The feeling of “Sunday vibes,” a sense of coziness and warmth, arises from the smell of coffee, the sounds of the coffee machine, and the gentle hustle and bustle inside the former gas station. The lighting is warm and dim. Dark red carpets and furniture in purple velvet are used.
The building is entered through the former workshop, which still has the original high steel doors. During renovation, the old industrial windows were discovered hidden beneath thin panels, enhancing the building’s character and allowing a slightly dim view outside. Originally, the room was clad in the same yellowish glossy tiles as the exterior. Today, the walls are a muted gray, and gaps in the facade have been patched with tiles from the interior. Judin also used the workshop as a kitchen, so few changes had to be made here.
The former salesroom of the gas station first served as a living room and today as a café. The large curved glass front opens the space to the outside, making it almost feel like sitting in the garden. The glass here is no industrial glass, as the room was originally a sales area intended for the public.
This blending of indoor and outdoor spaces floods the room with light, and the greenery of the garden radiates inside. It creates a feeling of coziness, further enhanced by the building’s patina. It evokes memories of childhood, travels, or even old films.
INTUITION
INTENTION
absorbing atmospheres
understanding atmospheres
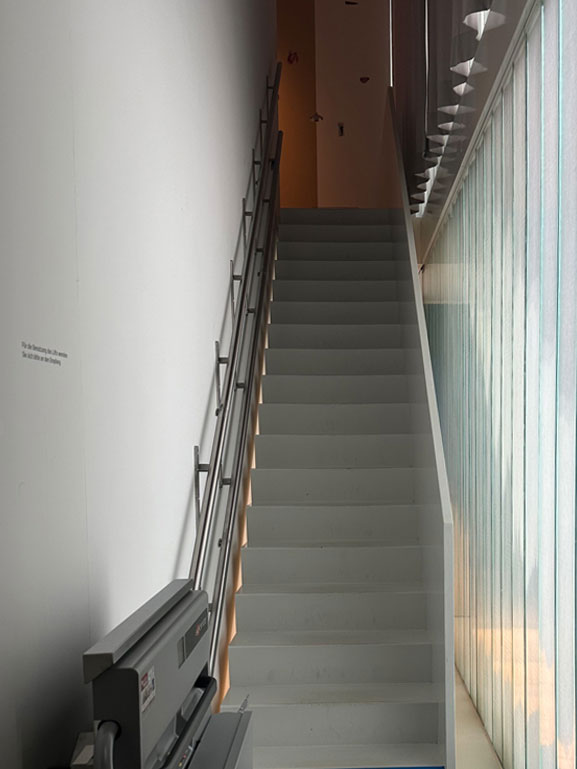
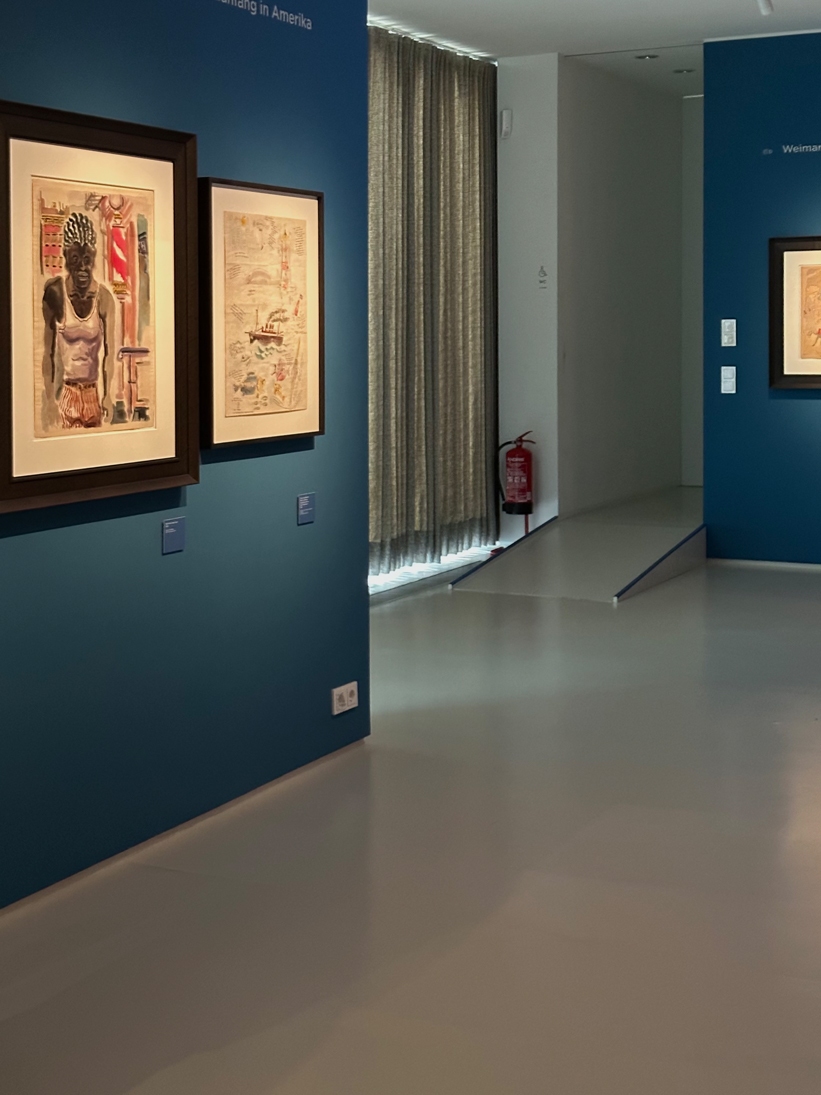
DELIBERATELY
The moment I pass the glass door to the exhibition, I am moving slower, try to be quiet. My breath becomes calm. The door closes and locks out all the noises. It feels colder, its almost like stepping into a church. Carefully I pass all the pictures, the big windows are covered with thick curtains. People started to whisper, nobody is talking loud. The floor is bright and smooth, so smooth that my shoes are squeaking. I stop at the big covered window and a feeling of open the certain overtones in me. Regularly I hear the dull sound of people walking up the stairs, step by step. It cuts the quietness of the room. The steps of becoming an instrument. Upstairs the atmosphere I lighter, brighter and warmer. People are still whispering, but more excited. The colors of the room are more intensive. I start to walk faster again, the further you go, the louder I hear the city.
MUTED
The exhibition space extends over two floors of the new building, which wedges itself between the workshop and the fire wall. The concrete cube is clad with industrial glass panels. These panels filter the light, making them ideal for exhibition purposes. Judin built the building with the intention of using it as a gallery. However, the ground floor initially served as living space while art was already being exhibited on the upper floor. When converting it into a museum, some of the window areas had to be closed to create more wall space and reduce the amount of light entering. Upon entering the exhibition, all sounds are suddenly absorbed. The space is better insulated against noise, focusing entirely on the artworks. Some windows are darkened with heavy curtains. The lights are dimmed, with only spotlights over the paintings illuminating the room. The dark blue wall color also has a calming effect. Visitors are meant to concentrate completely on the art, with all other distractions minimized, which is why the space is so simple and understated.
The staircase to the upper floor acts as a kind of airlock between the two exhibitions, sounding loud and tinny due to its material.
IMAGINATION
communicating atmospheres
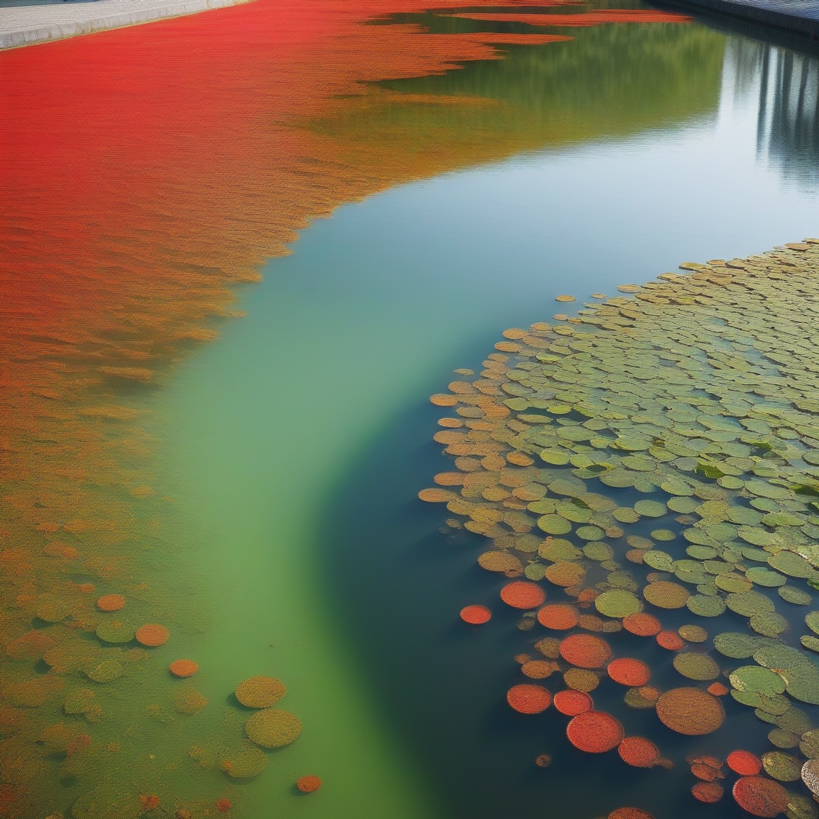
RELAXATION
The colours of red and green are mixing together. It’s calm. Silence. Water is dripping in the background. The sun reflects on the water. The sounds of the city are muted.
IMAGINATION
alternative scenario
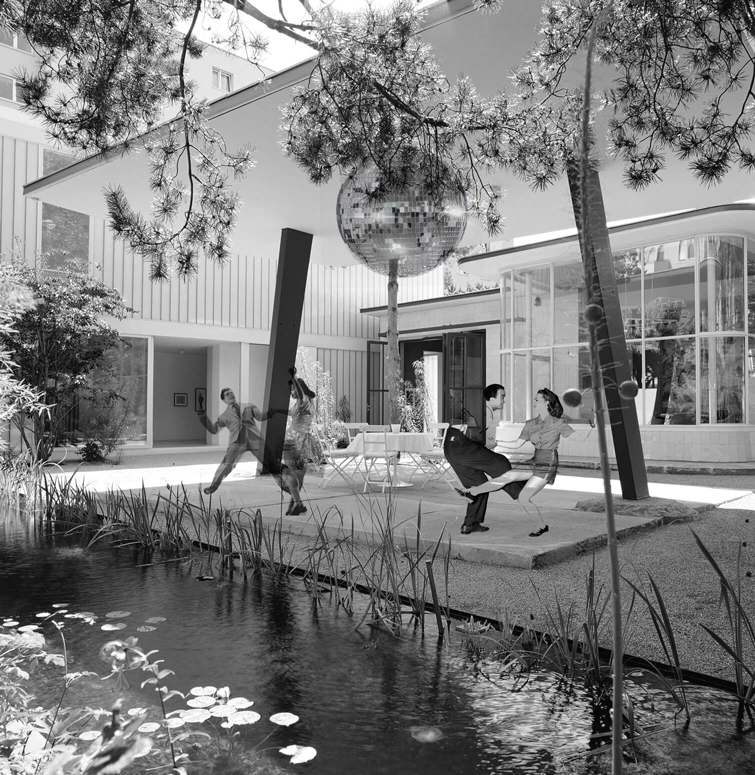
JOY
Das kleine Grosz Museum could be a vibrant dance bar, an atmosphere of joy and exuberance. It would be a contrast to the present atmosphere of relaxation.