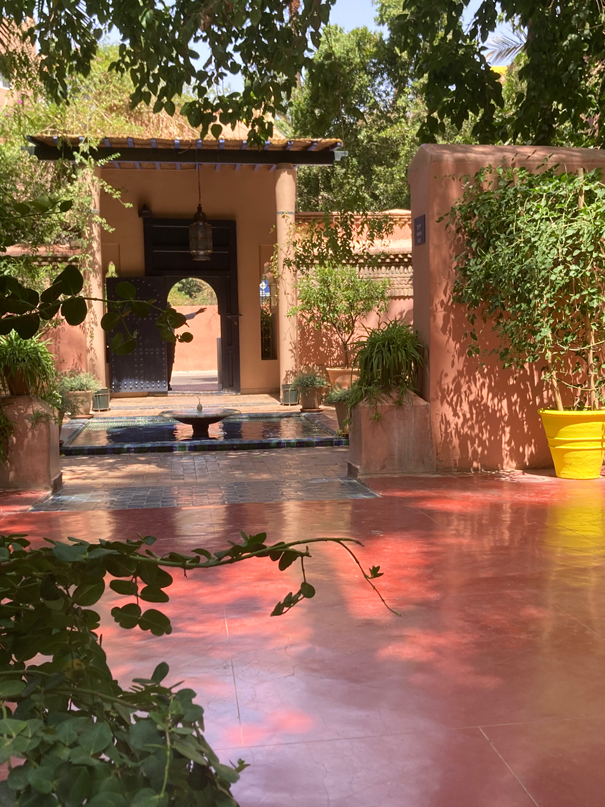ARCHITECTURE AND THE SENSES
Isis-Lydia Köger
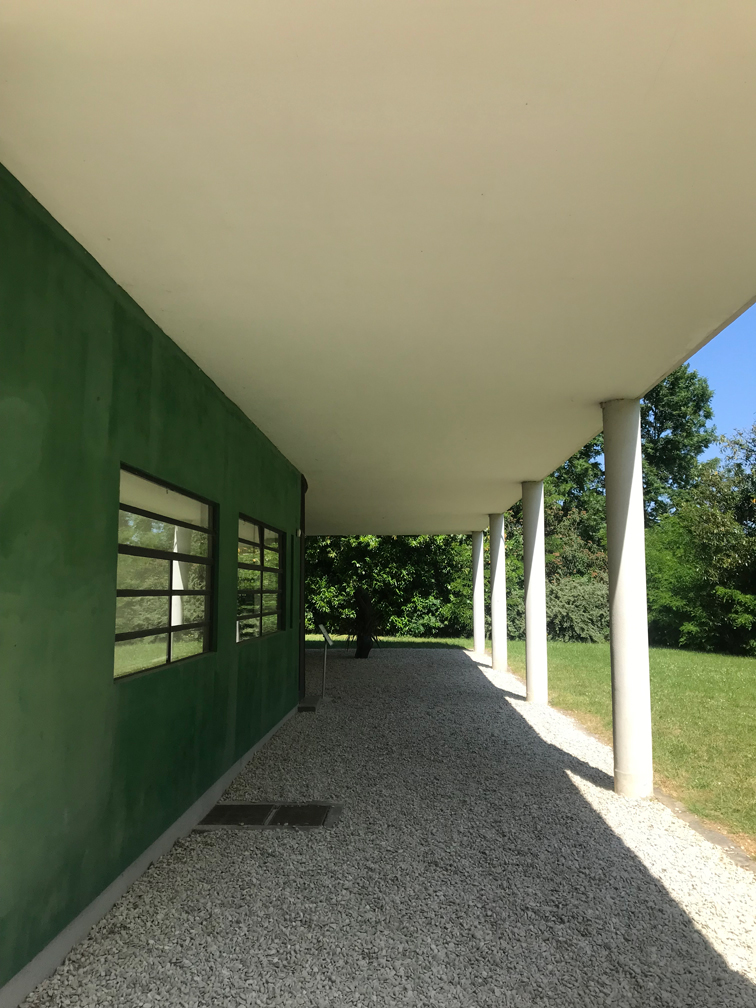
HUMAN SCALE
The body serves as a dimension and proportion system for understanding space. The sensory experience of space is tied to the body, which serves as a medium to experience and understand the environment. Haptics connect us to the world. The body is our primary tool for measuring and orienting ourselves in space. Architecture could facilitate this natural orientation to navigate and understand our surroundings. Human-scaled environments, where dimensions and proportions align with our physical and sensory capabilities. Architecture that include the human body’s interaction with space, fostering a deeper connection between people and spaces. Buildings and spaces were scaled to fit the human body, creating a natural sense of harmony and comfort.
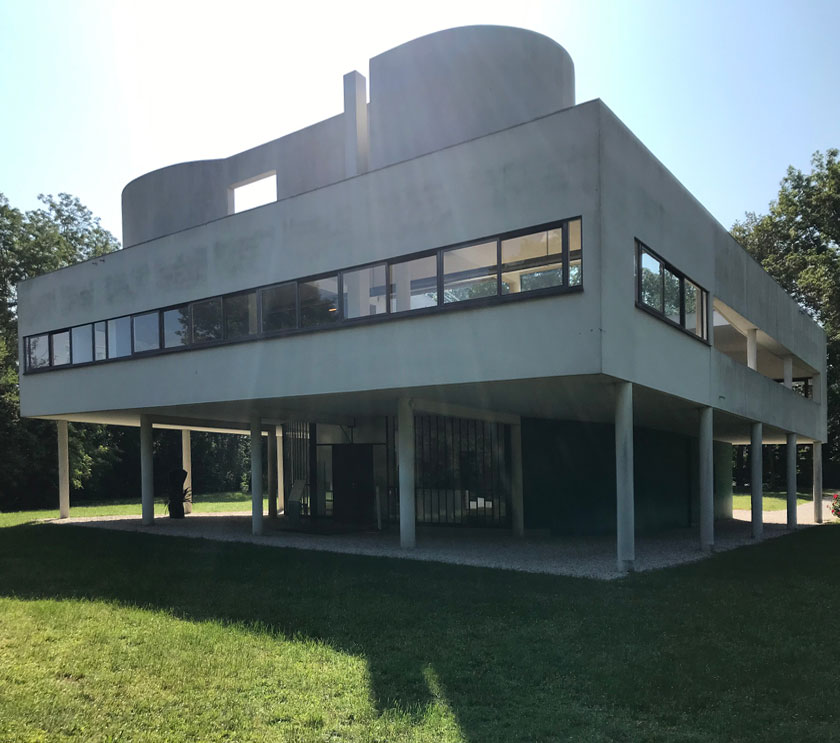
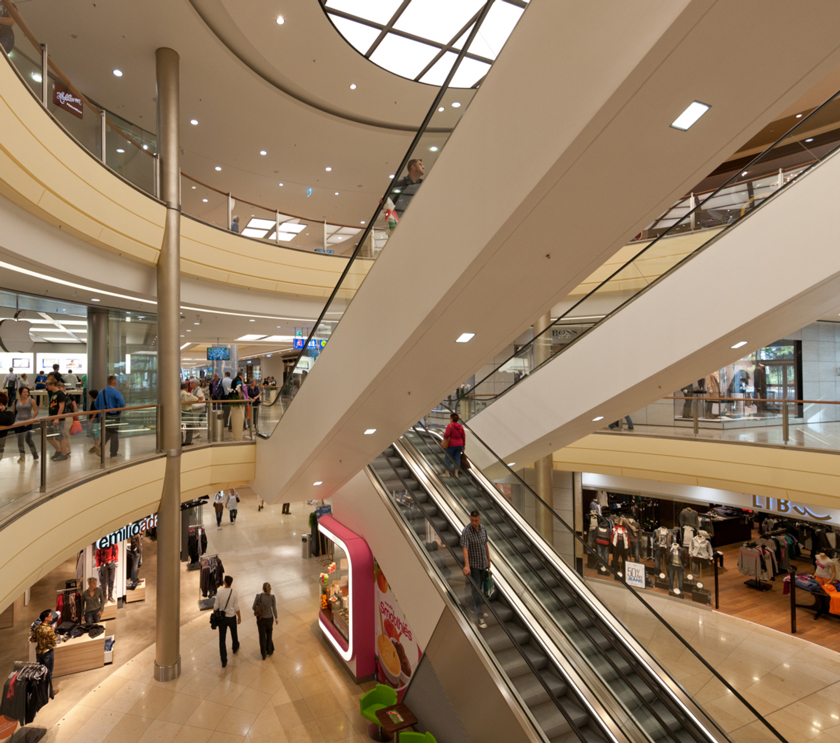
ORIENTATION AND PROPORTION
For example, Villa Savoyage from LeCorbusier near Paris, is designed with human sensory experience and proportions in mind. The building are rich in texture, materiality and spatial complexity, engaging all the senses and fostering a deep connection between the body and the built environment.
In contrast, many modern buildings often neglect these principles. The prioritization of efficiency over human comfort and scale, leading to spaces that feel uncomfortable. These buildings often feature large, impersonal spaces with standardized dimensions that can feel disorienting to humans. For example, shopping malls, like Altmarkt-Galerie Dresden. Prioritizing visual aesthetics and convenience over sensory richness, resulting in environments that feel sterile and uninspiring. These malls often lack elements such as natural light, greenery, and comfortable seating areas, which can detract from the overall shopping experience.
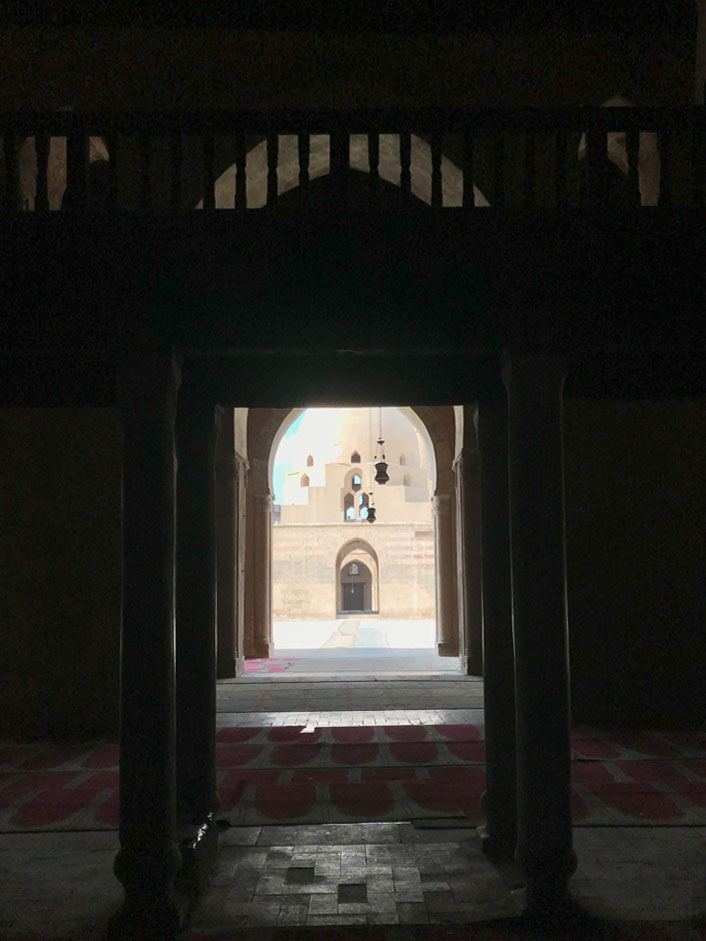
TEXTURE AND SPATIAL DEPTH
Shadow and darkness contribute to the atmospheric quality of architecture they are essential elements in architectural composition, texture and atmosphere to spaces. The provided contrast and sense of mystery, which engage the imagination and the sense of flat shadowed pattern. Shadows contribute to a multisensory experience of architecture. They not only affect the visual perception of a space but also influence the tactile and spatial experience. The interplay of light and shadow can highlight textures and create a sense of movement and dynamism in a space. Bright and shadowless environments could contribute to visual monotony. Understanding the role of light and dark in architecture, we can create spaces which create a multilevel spacial experience. For example, the interplay between Light and Shadow Inside a mosque in Cairo. Shadow and darkness creating a nuanced and atmospheric space. The shadow also has a functional purpose, to protect the people from the sun. Another example is in art, where reliefs create spatial depth through their texture, making the image appear more three-dimensional.
SENSORY STIMULATIONS
Architecture that engages all the senses not just the visual, creating spaces that engage touch, hearing, smell and taste. This leads to a layered architectural experience and lead people to connect with their environment. Buildings that incorporate elements like sounds, aromas, and tactile materials foster a deeper connection with the surrounding. Several Elements in architecture having an impact on our perception. Materials influence our sensory perception and contribute to the atmosphere of a space. For example, buildings which are crafted from local materials, respond to the local climate, culture and creating a complex experience through all the senses. The garden “Jardin Majorelle” in Morocco stimulates several senses. Air whistles through the leaves and water splashes from the fountains. There are various ground coverings. The air is warm.
